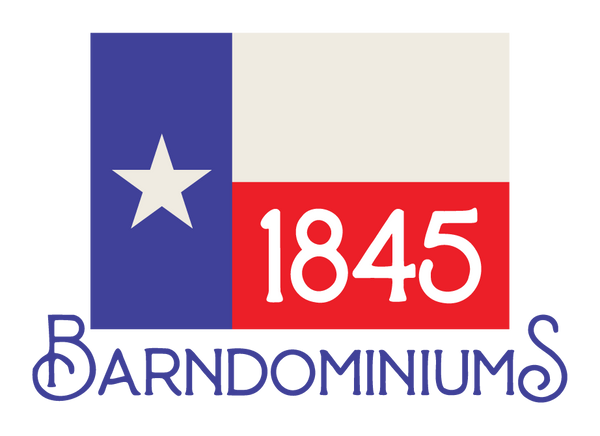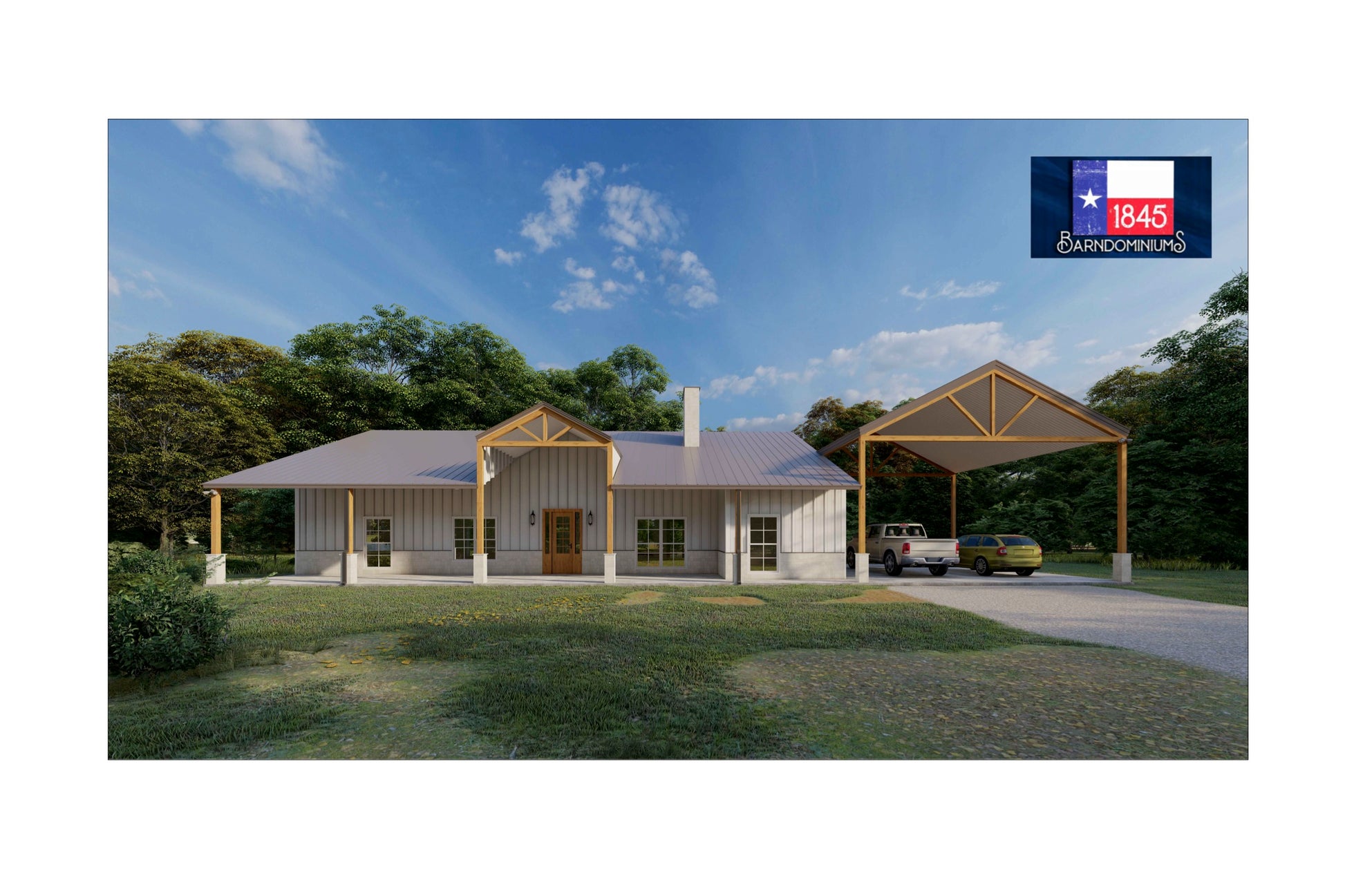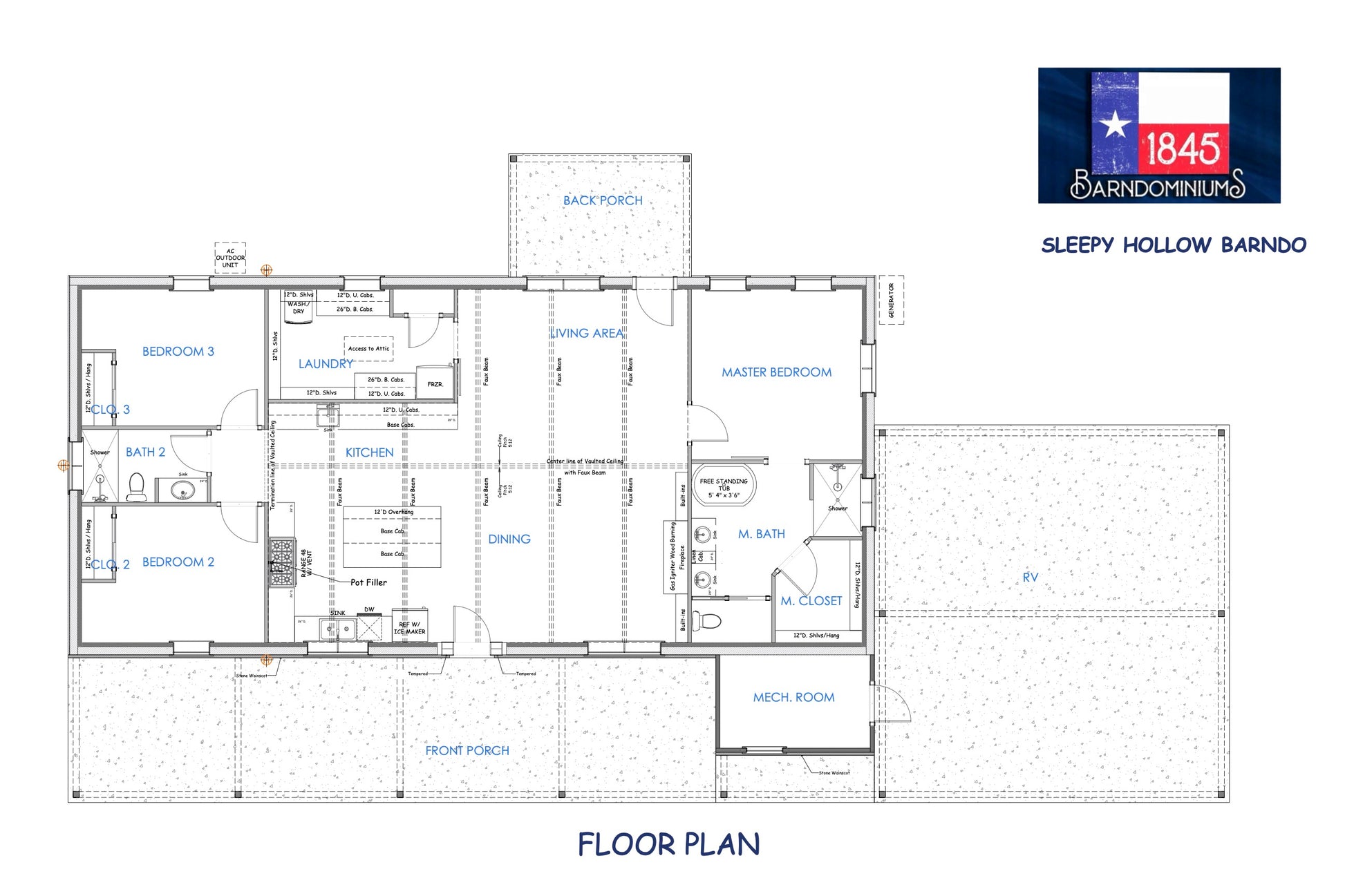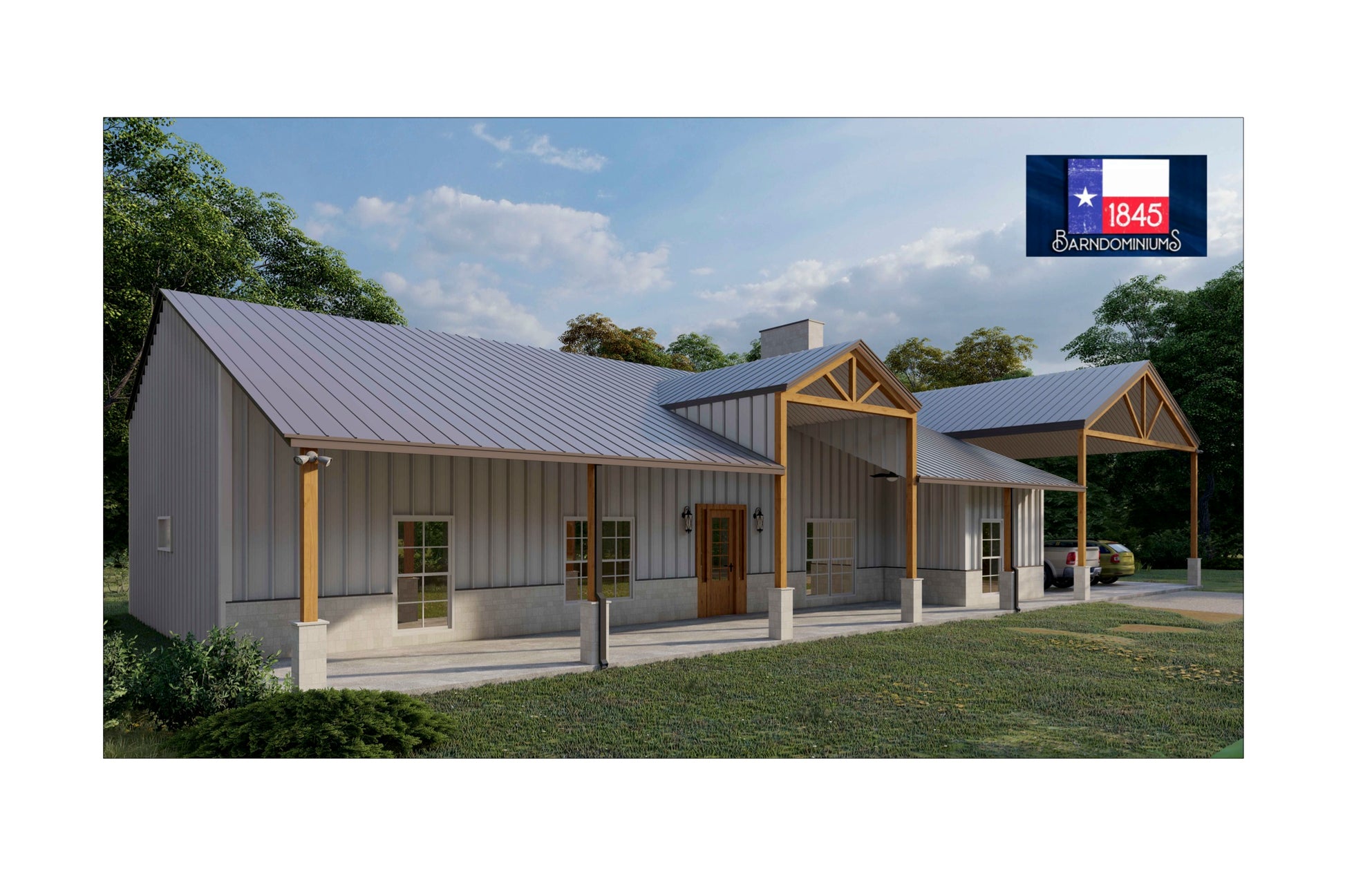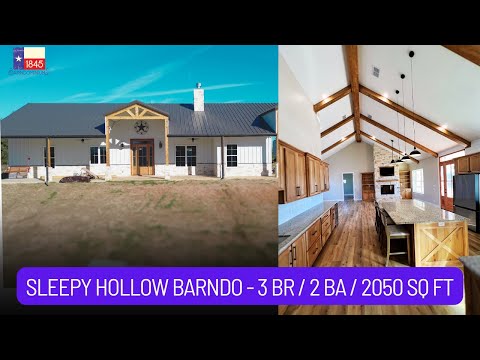Sleepy Hollow
- 3 Beds
- 2 Baths
 2100 SqFt
2100 SqFt
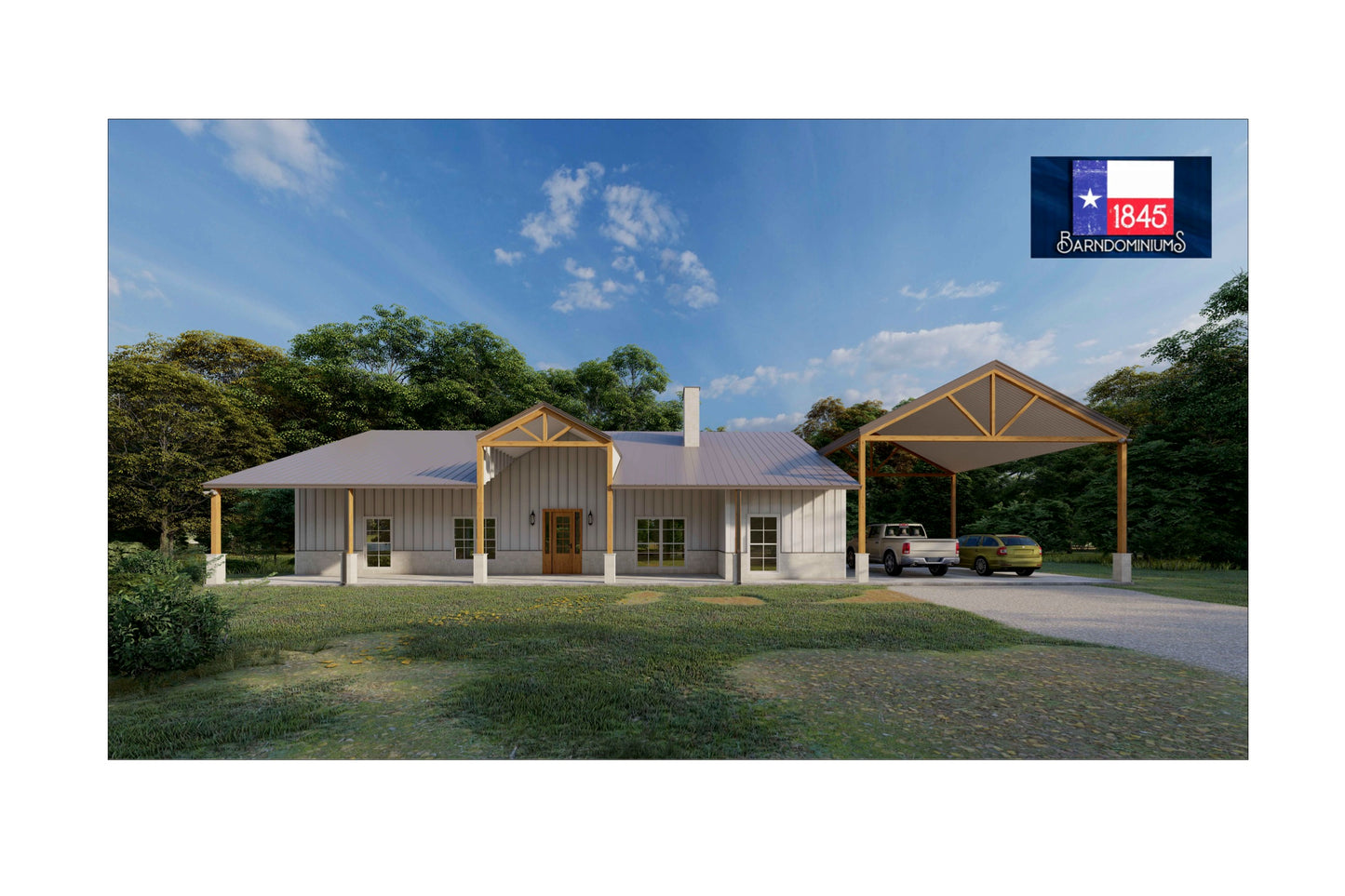
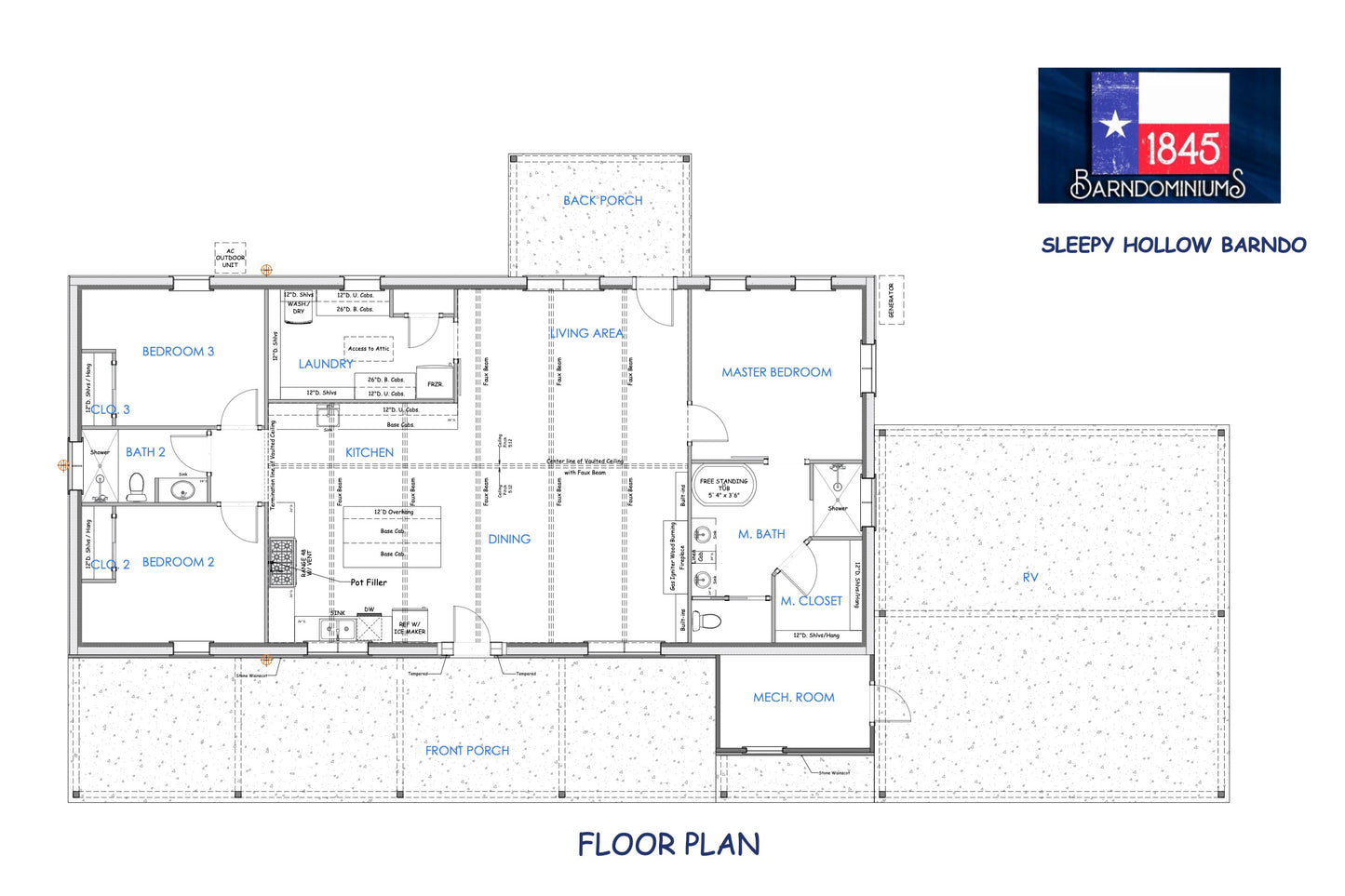
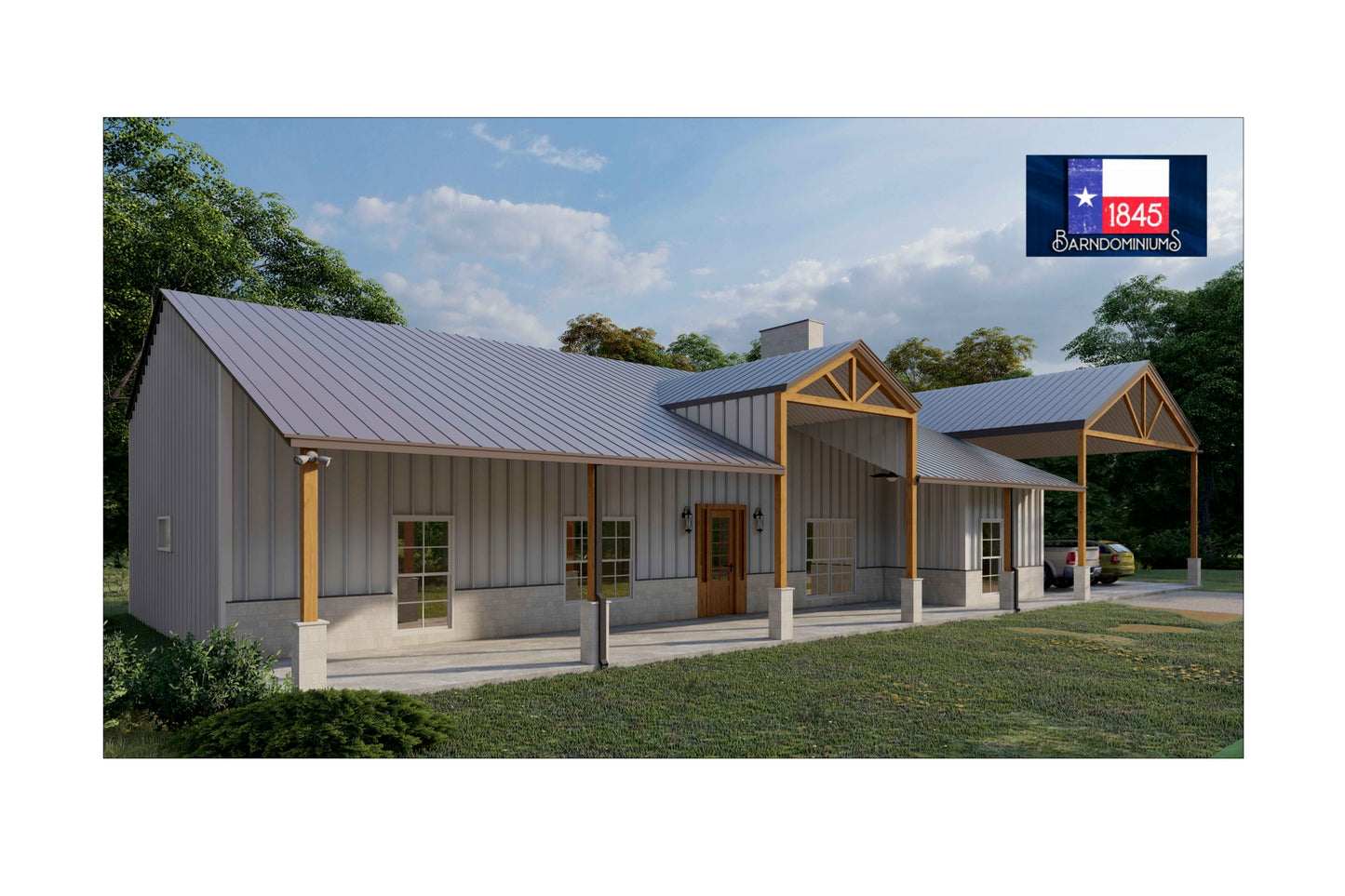
Description
The Sleepy Hollow is a 3 BR / 2 BA floor plan with 2100 sq ft of living space. Also included are front and back porches, a carport, and an open-concept living area. The Sleepy Hollow could be your family's forever home!
If you are interested in a "Modified" plan, you can choose the Modified Package and we will start the process for you!
*If you purchase a 1845 Model Plan set and later realize that you need a Modified Plan set, you can upgrade for the cost difference between the two sets.
**PLANS ARE NOT ENGINEERED!** REFER TO LOCAL BUILDING CODES
