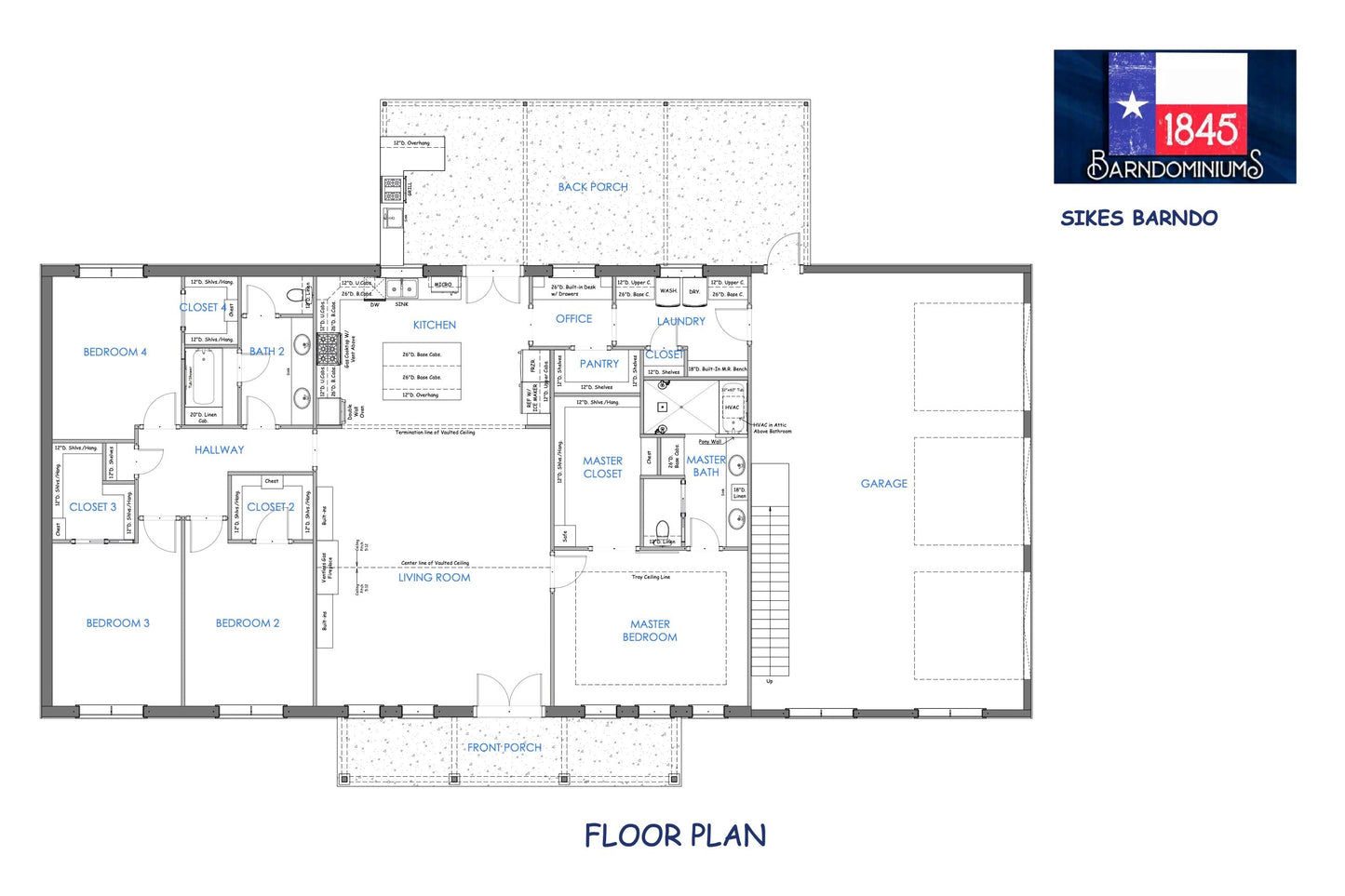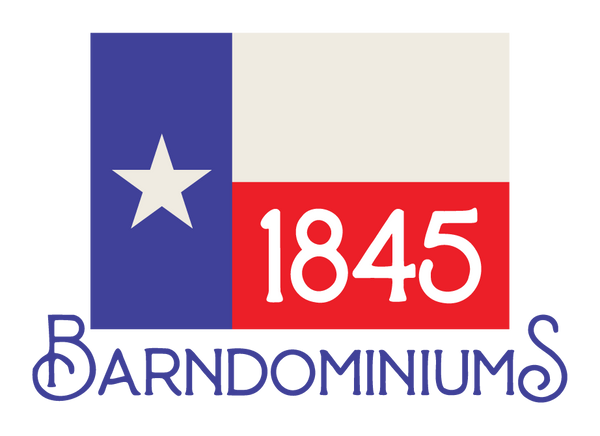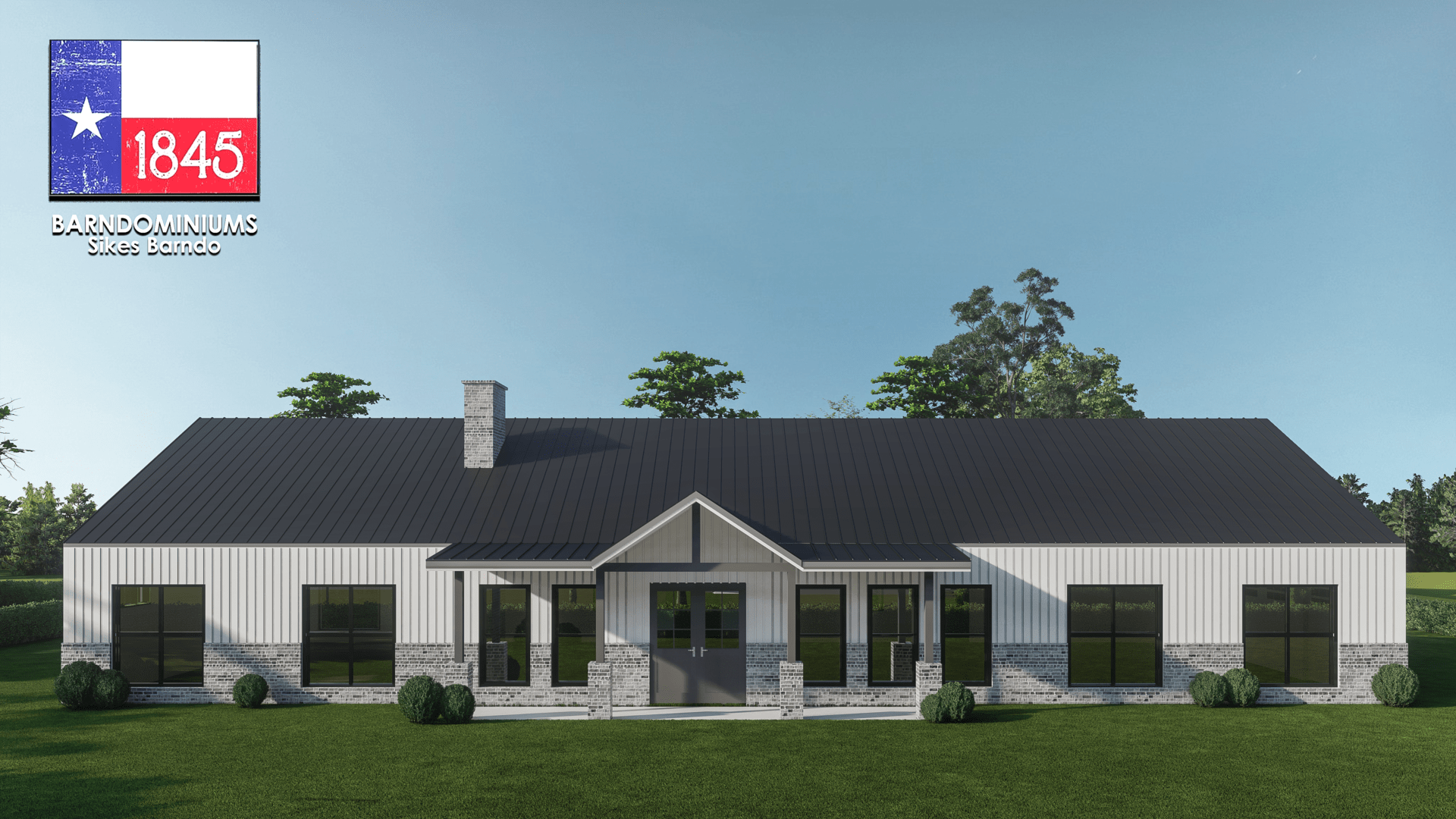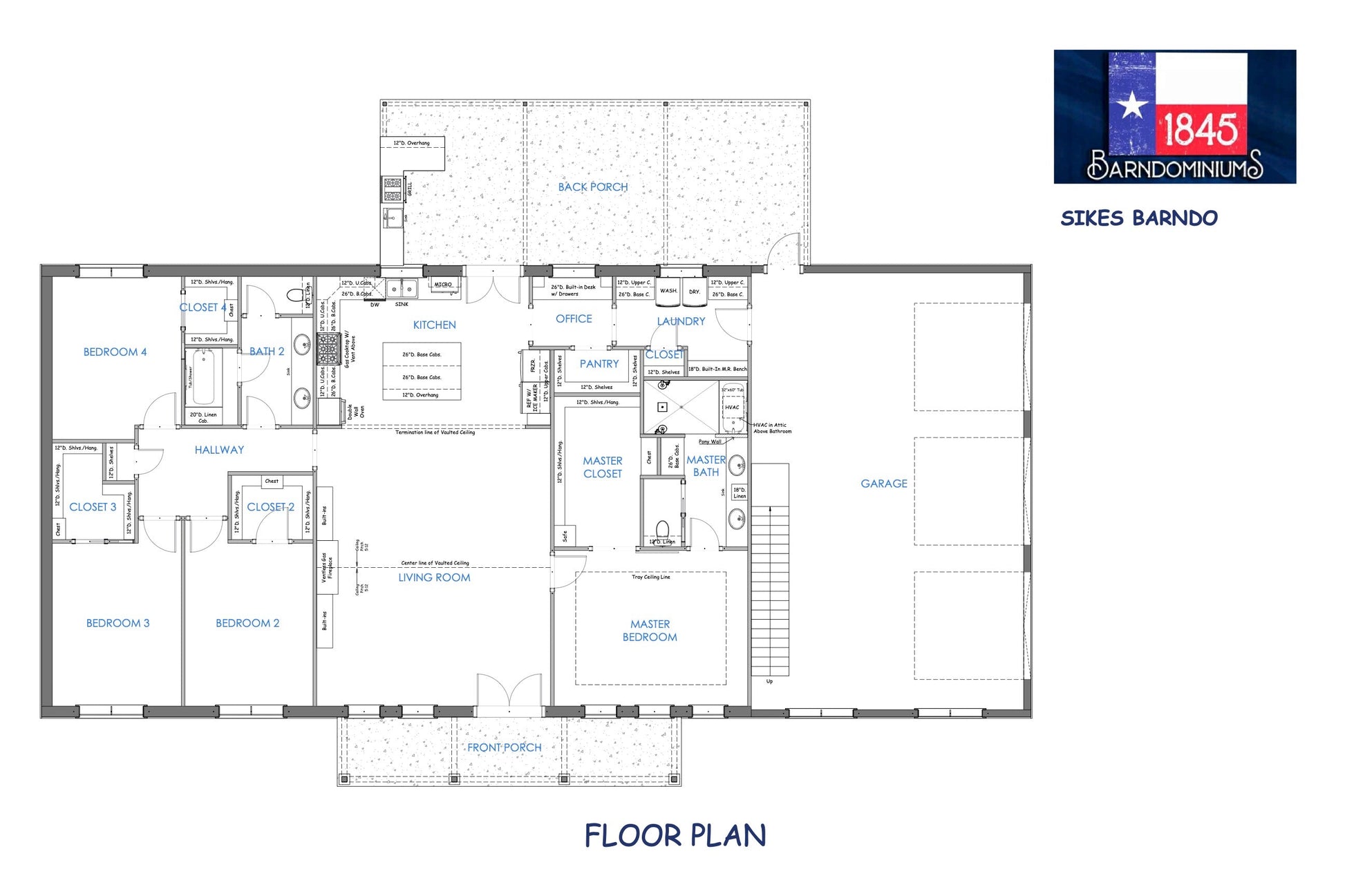Sikes
- 4 Beds
- 2 Baths
 2777 SqFt
2777 SqFt


Description
The Sikes floorplan is a 4 BR / 2 BA layout at 2777 sq ft. This plan includes an attached 3 car garage, spacious master suite, and an open-concept layout, all under one roof! There is plenty of room for hosting in this large living room and large kitchen area.If you have any questions, or would like to purchase a "Modified" floor plan, please contact us: sales@team1845.com.
*If you purchase a 1845 Model Plan set and later realize that you need a Modified Plan set, you can upgrade for the cost difference between the two sets.
**PLANS ARE NOT ENGINEERED!** REFER TO LOCAL BUILDING CODES


