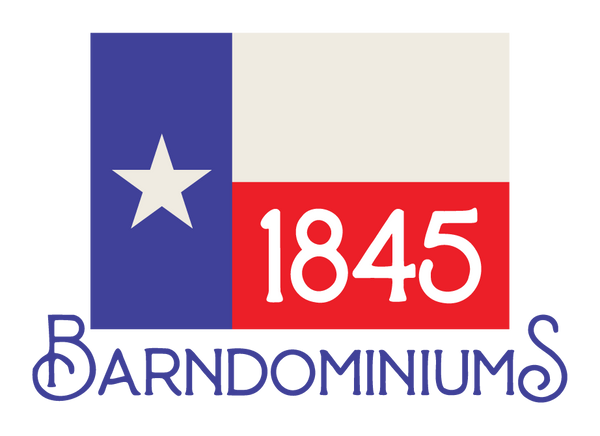Serenity Cove
- 3 Beds
- 2 Baths
 3100 SqFt
3100 SqFt
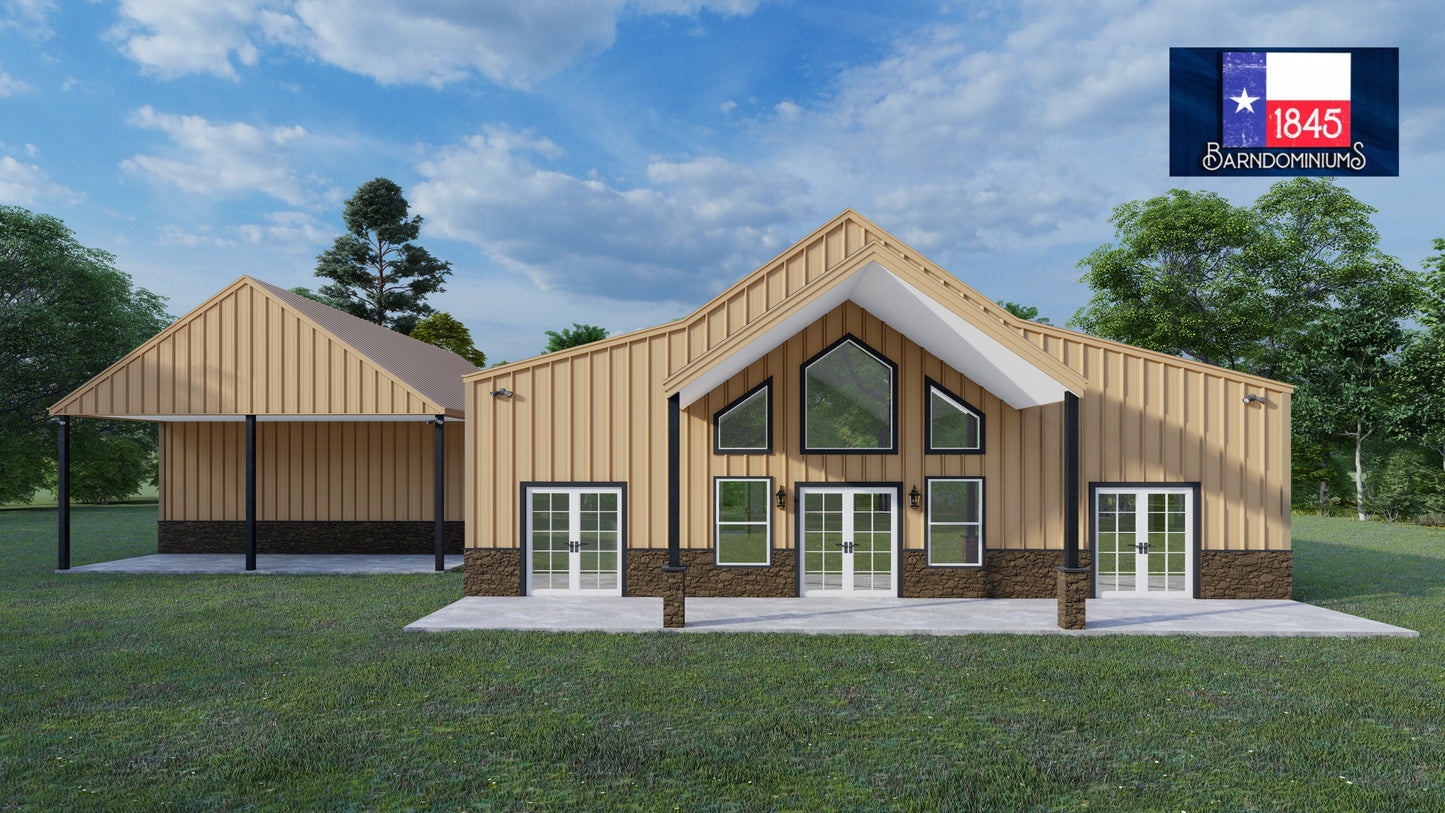
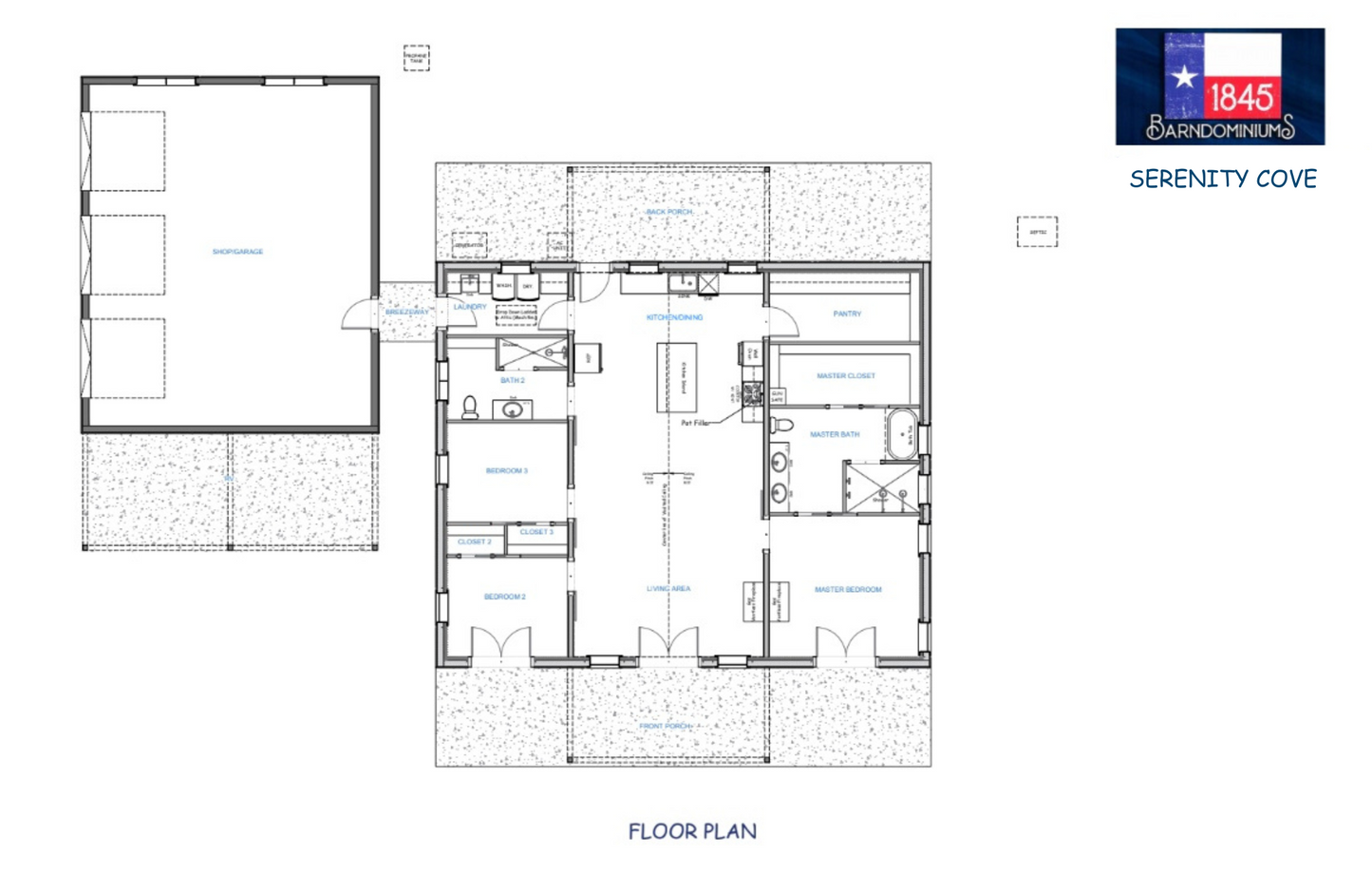
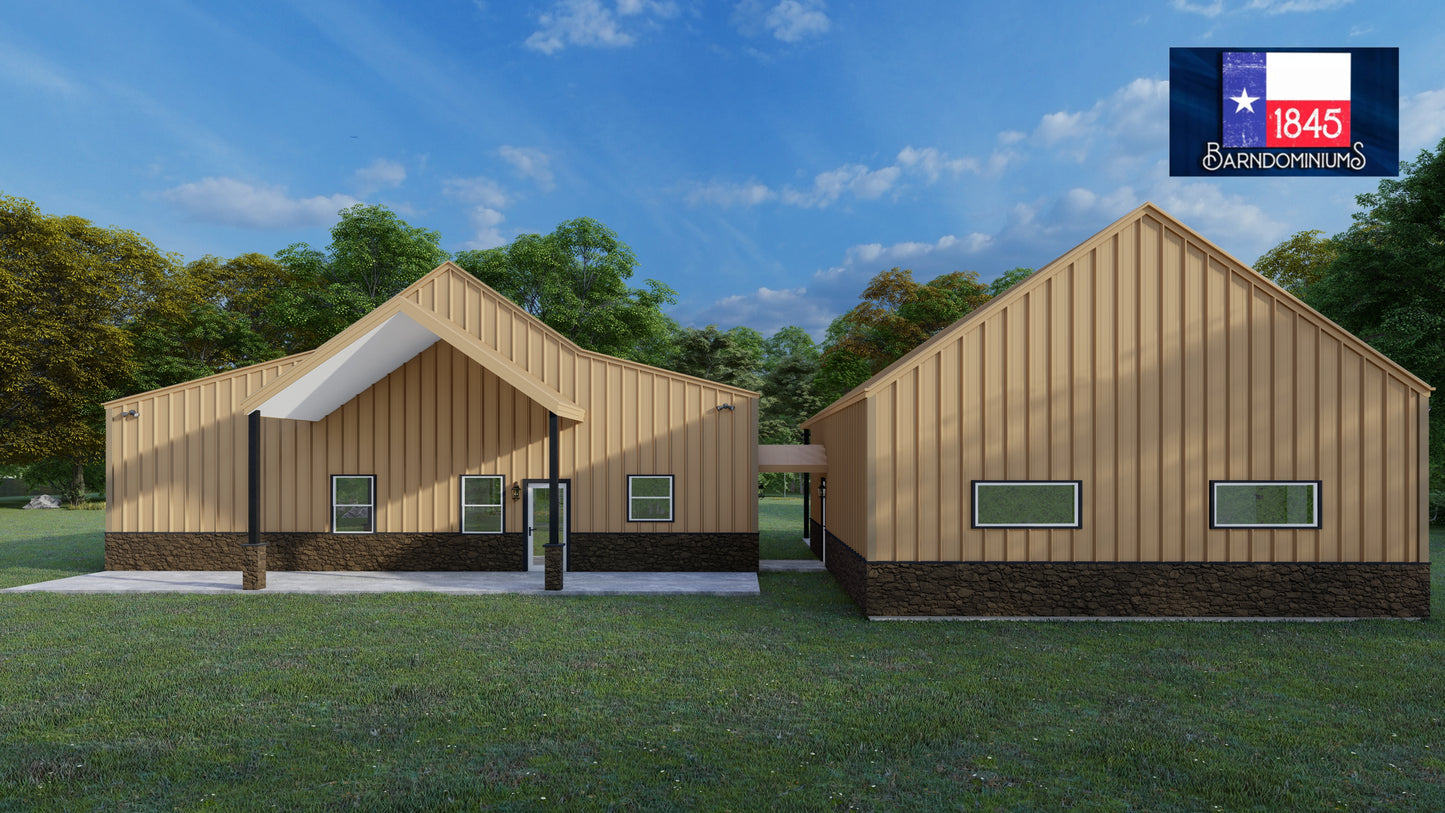
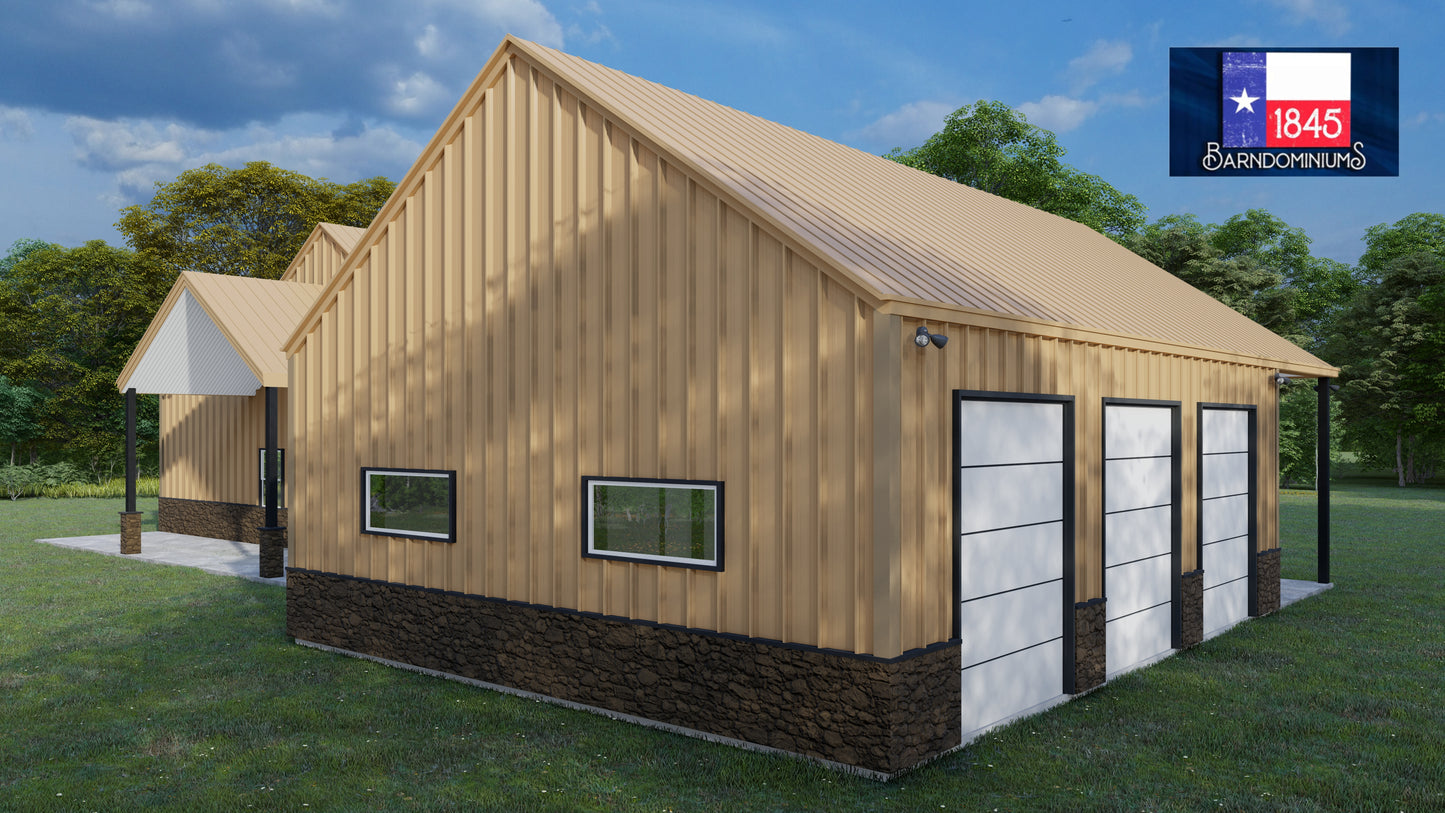
Description
Serenity Cove is a 3 Bed 2 Bath Barndominium with 2,050 sqft of heated/cooled space and a 1,080sqft garage/shop. This spacious open floor plan has many windows and doors for lot's of natural lighting and access points to the porch area for our outdoor lovers!
*If you purchase a 1845 Model Plan set and later realize that you need a Modified Plan set, you can upgrade for the cost difference between the two sets.
**PLANS ARE NOT ENGINEERED!** REFER TO LOCAL BUILDING CODES
