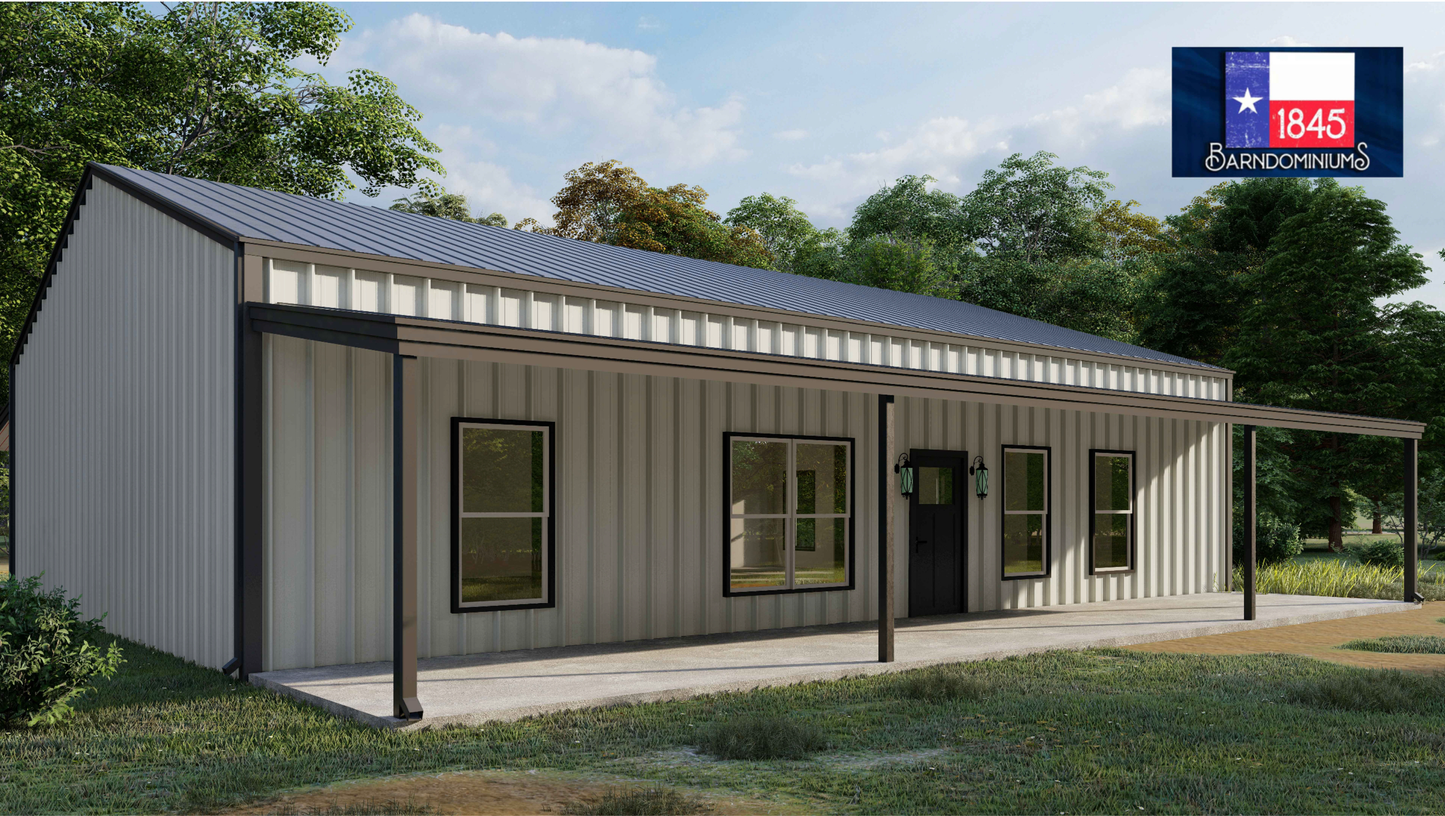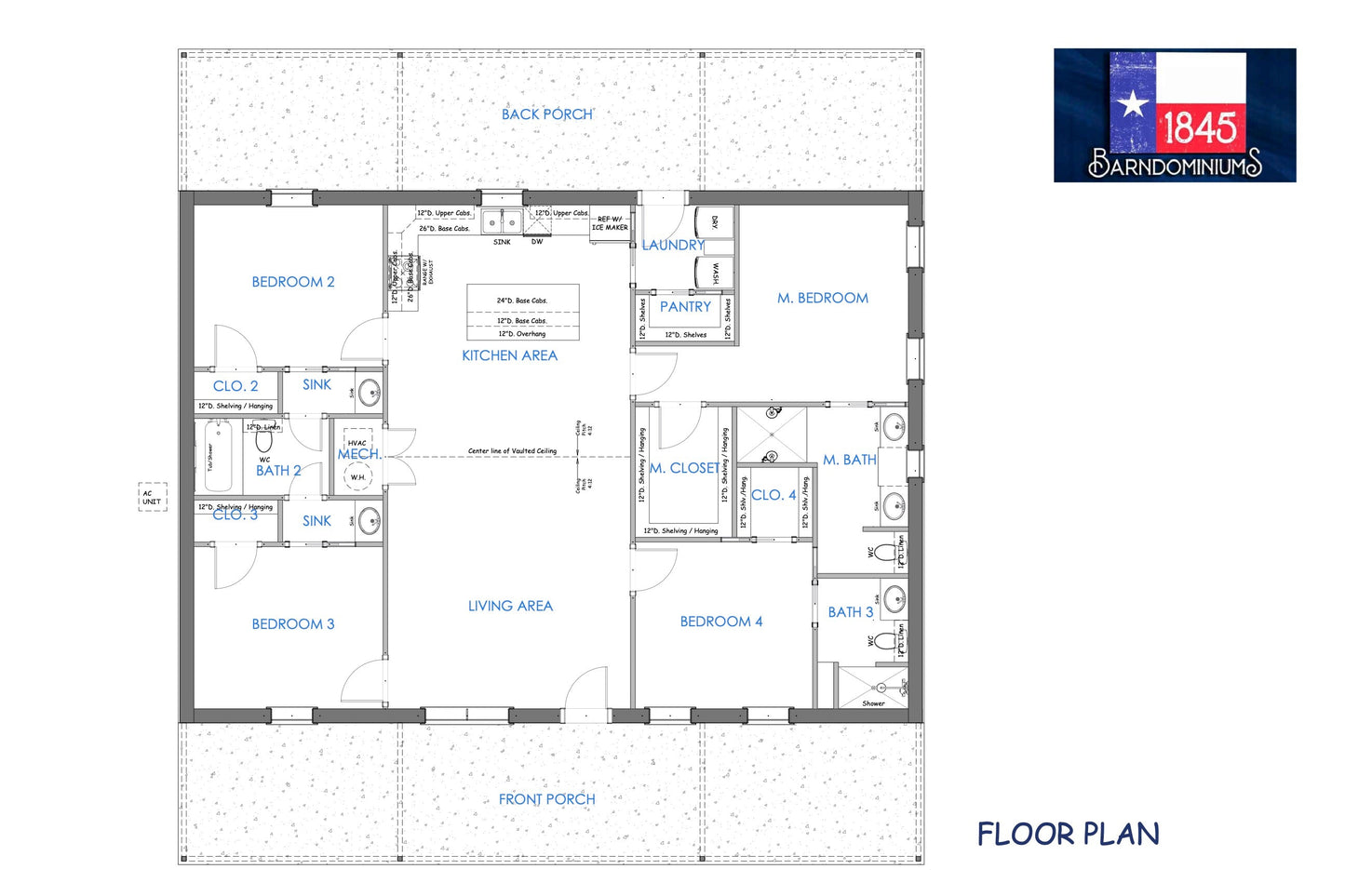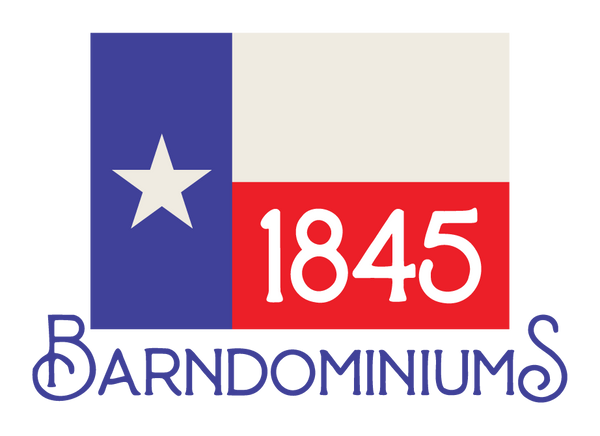Navarro
- 4 Beds
- 3 Baths
 2014 SqFt
2014 SqFt


Description
The Navarro is an open concept 4 BR / 3 BA barndominium plan with a large, open living and kitchen area and spacious bedrooms. If you are looking for a simple design with plenty of space for the entire family, the Navarro is just what you’ve been looking for!
If you have any questions, or would like to purchase a "Modified" set of plans, please call us at 903-935-9436 or email us at sales@team1845.com.
*If you purchase a 1845 Model Plan set and later realize that you need a Modified Plan set, you can upgrade for the cost difference between the two sets.
**PLANS ARE NOT ENGINEERED!** REFER TO LOCAL BUILDING CODES


