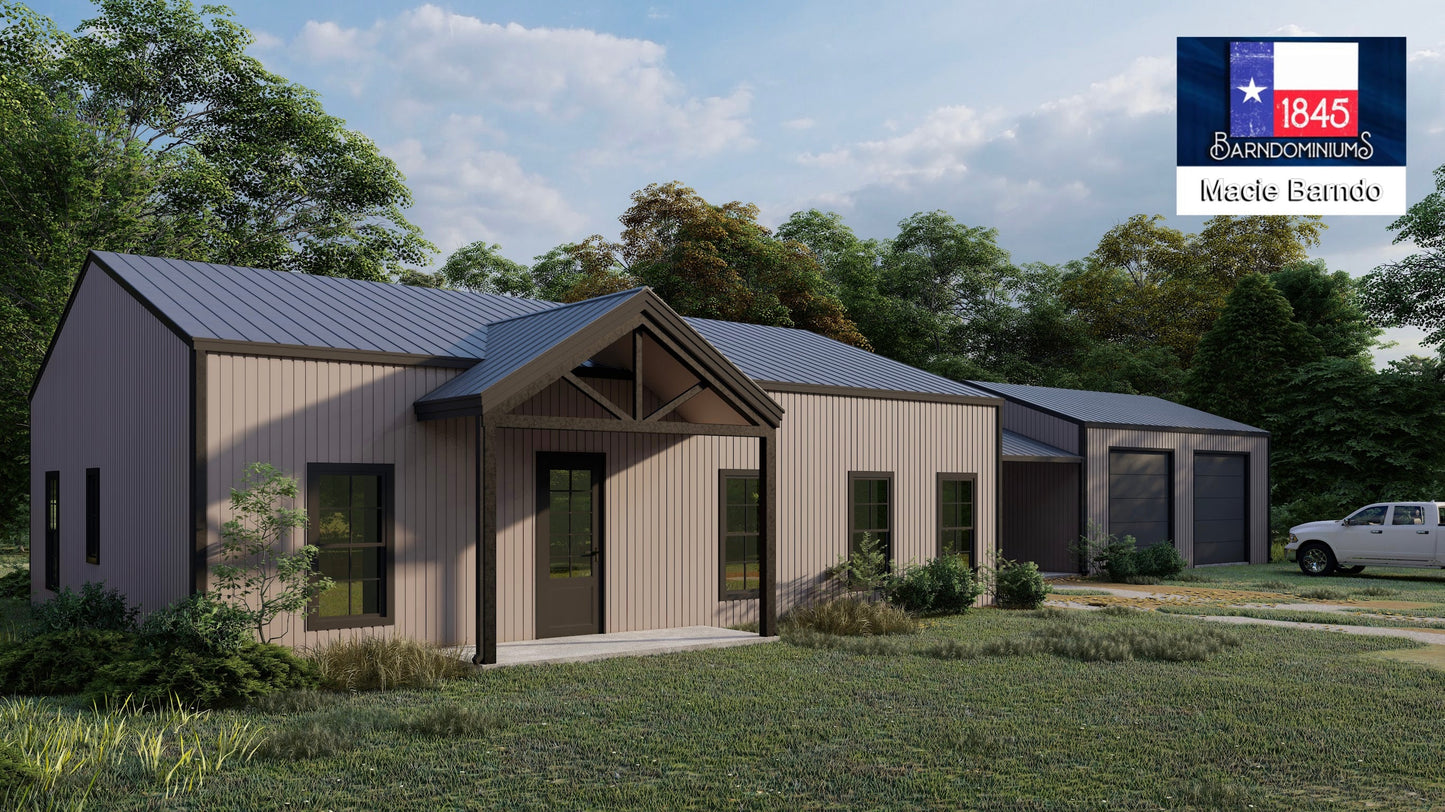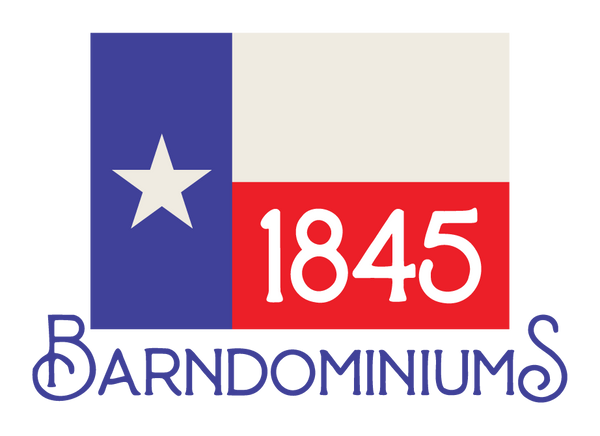Macie
- 3 Beds
- 2 Baths
 1786 SqFt
1786 SqFt


Description
The Macie is a beautiful 3 Bedroom 2 Bath barndominium with 1780 sq ft of living space and a 750 sq ft shop, connected with a 25 x 25 carport/breezeway. This open-concept floor plan is a perfect layout for any family!If you have any questions, or would like to purchase a "Modified" Macie floor plan, please contact us: sales@team1845.com.
*If you purchase a 1845 Model Plan set and later realize that you need a Modified Plan set, you can upgrade for the cost difference between the two sets.
**PLANS ARE NOT ENGINEERED!** REFER TO LOCAL BUILDING CODES


