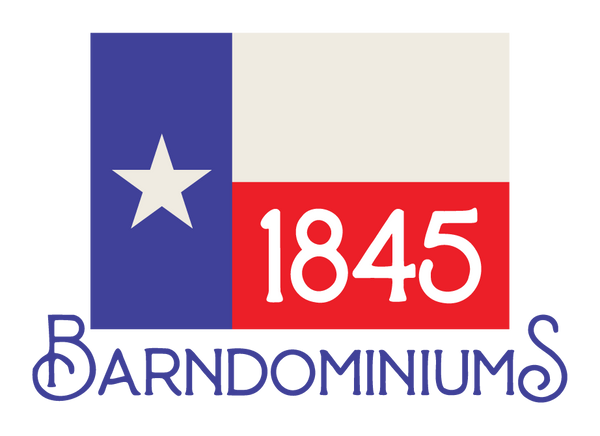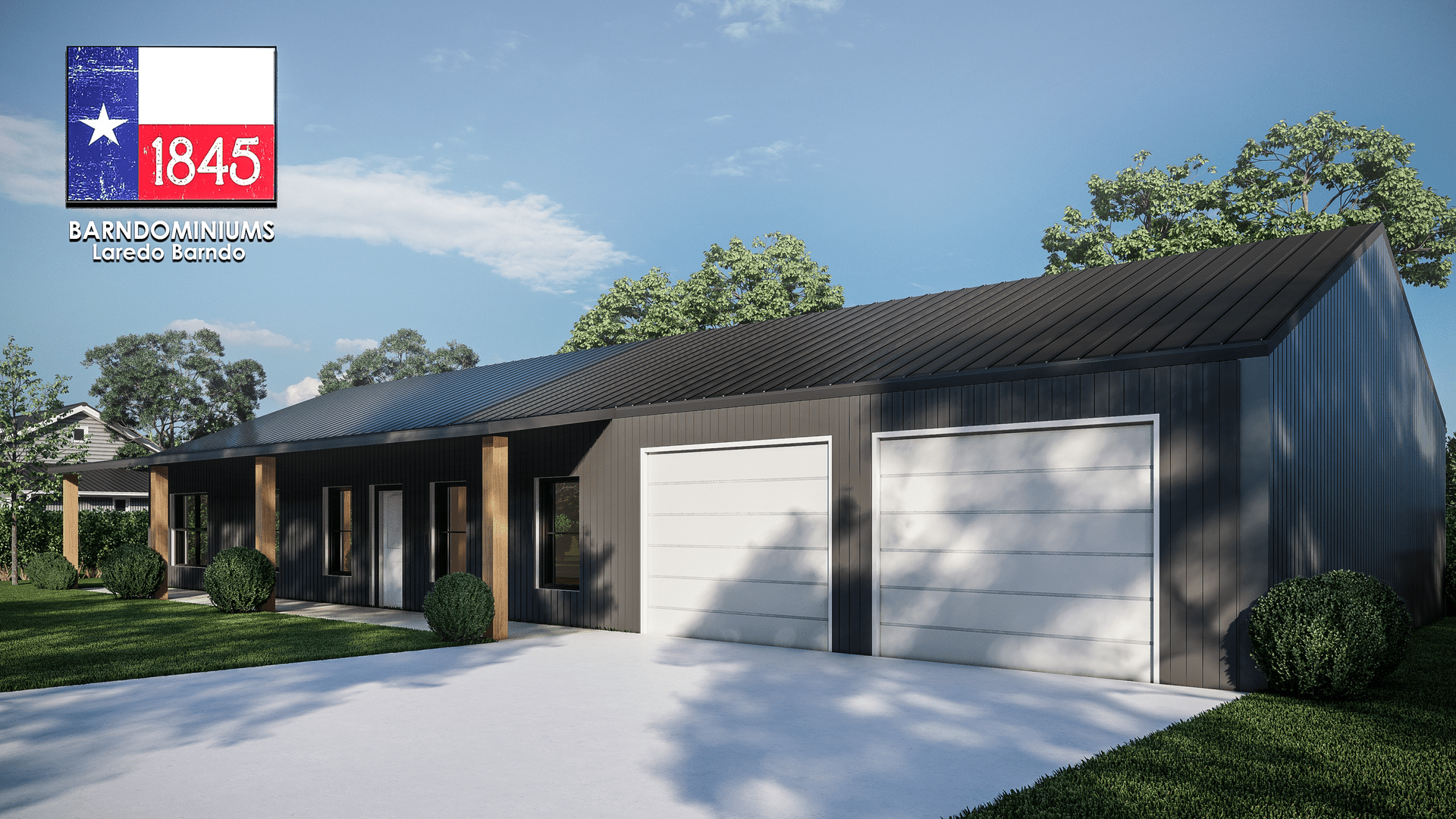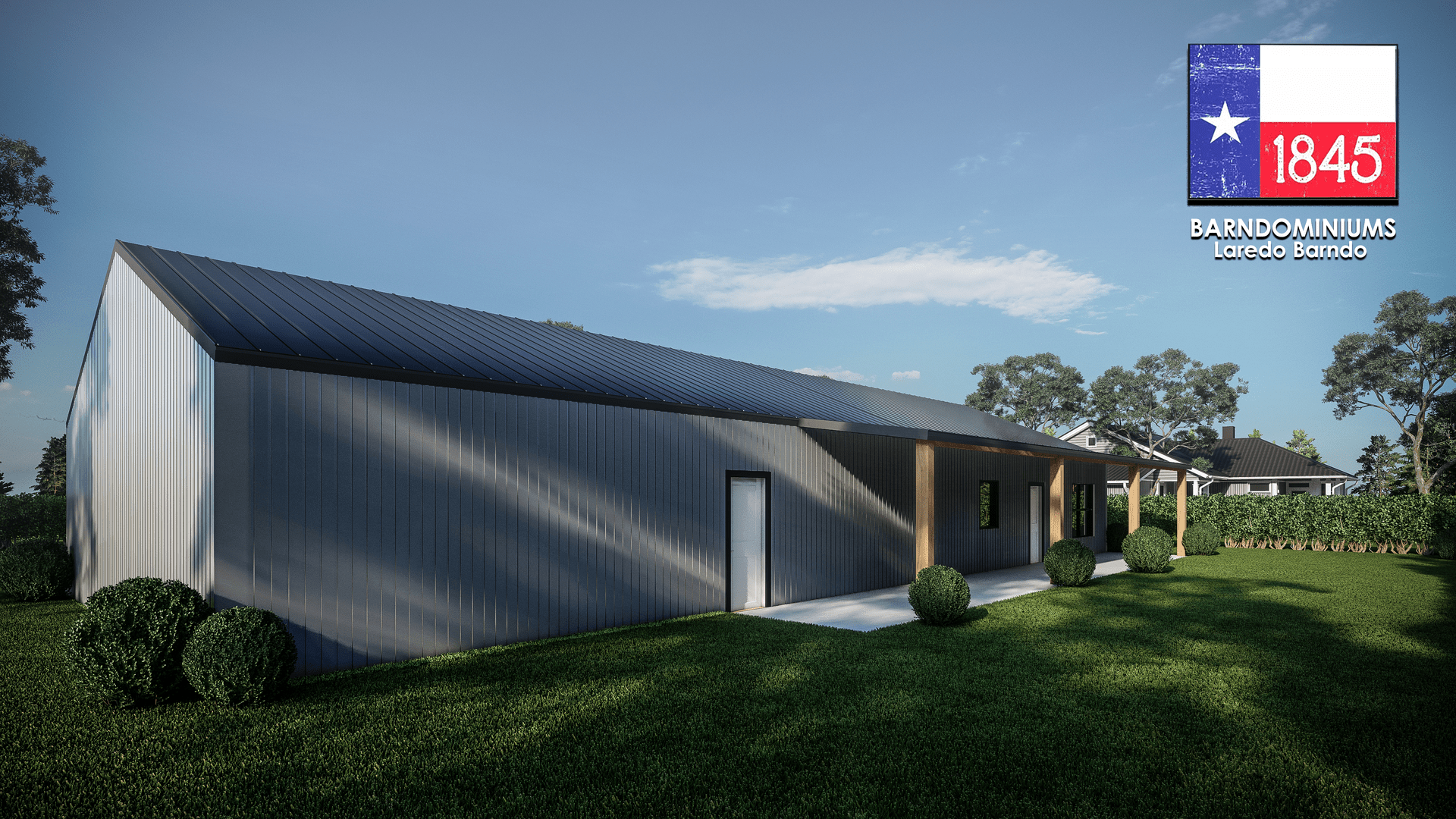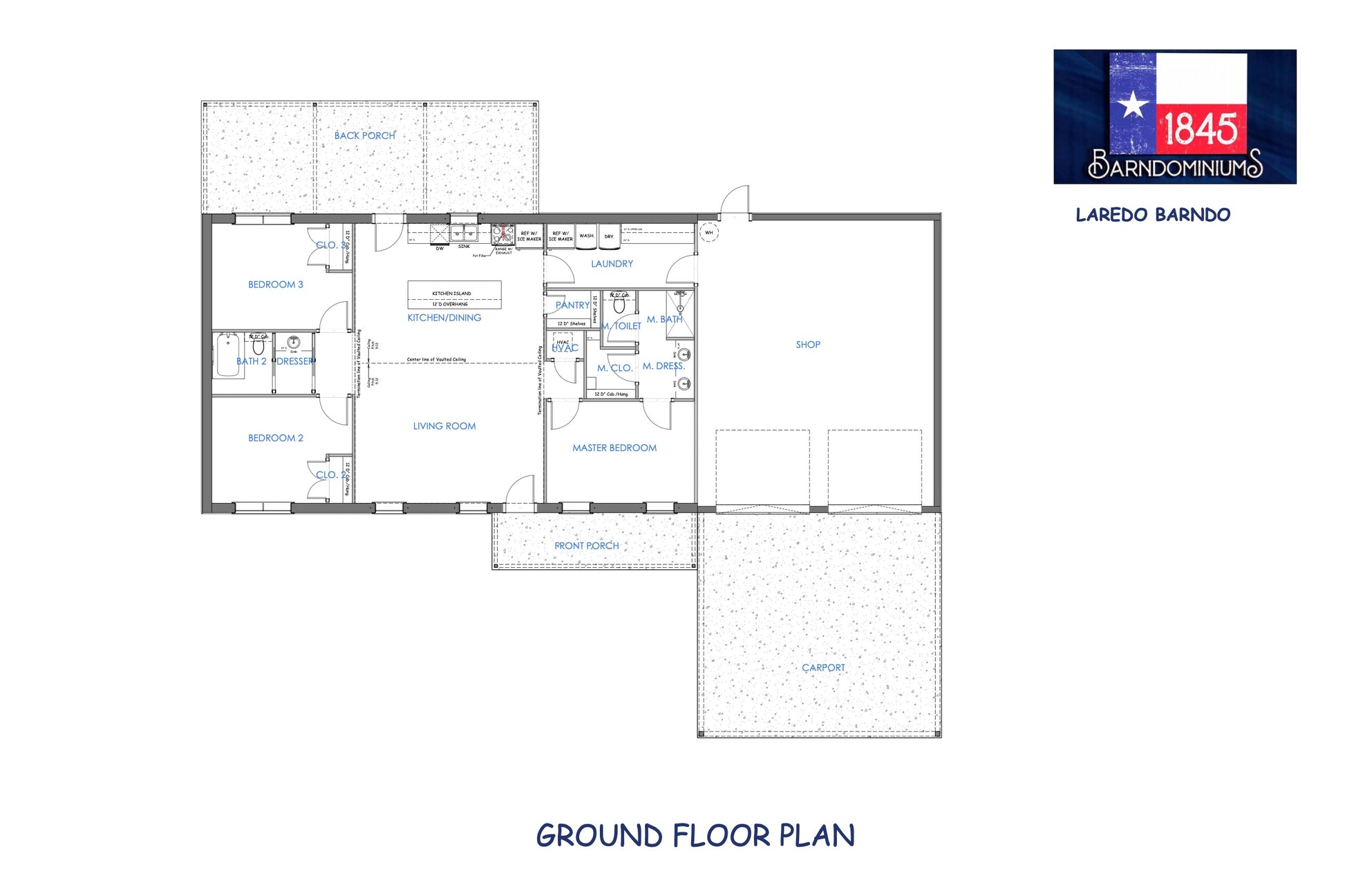Laredo
- 3 Beds
- 2 Baths
 1792 SqFt
1792 SqFt

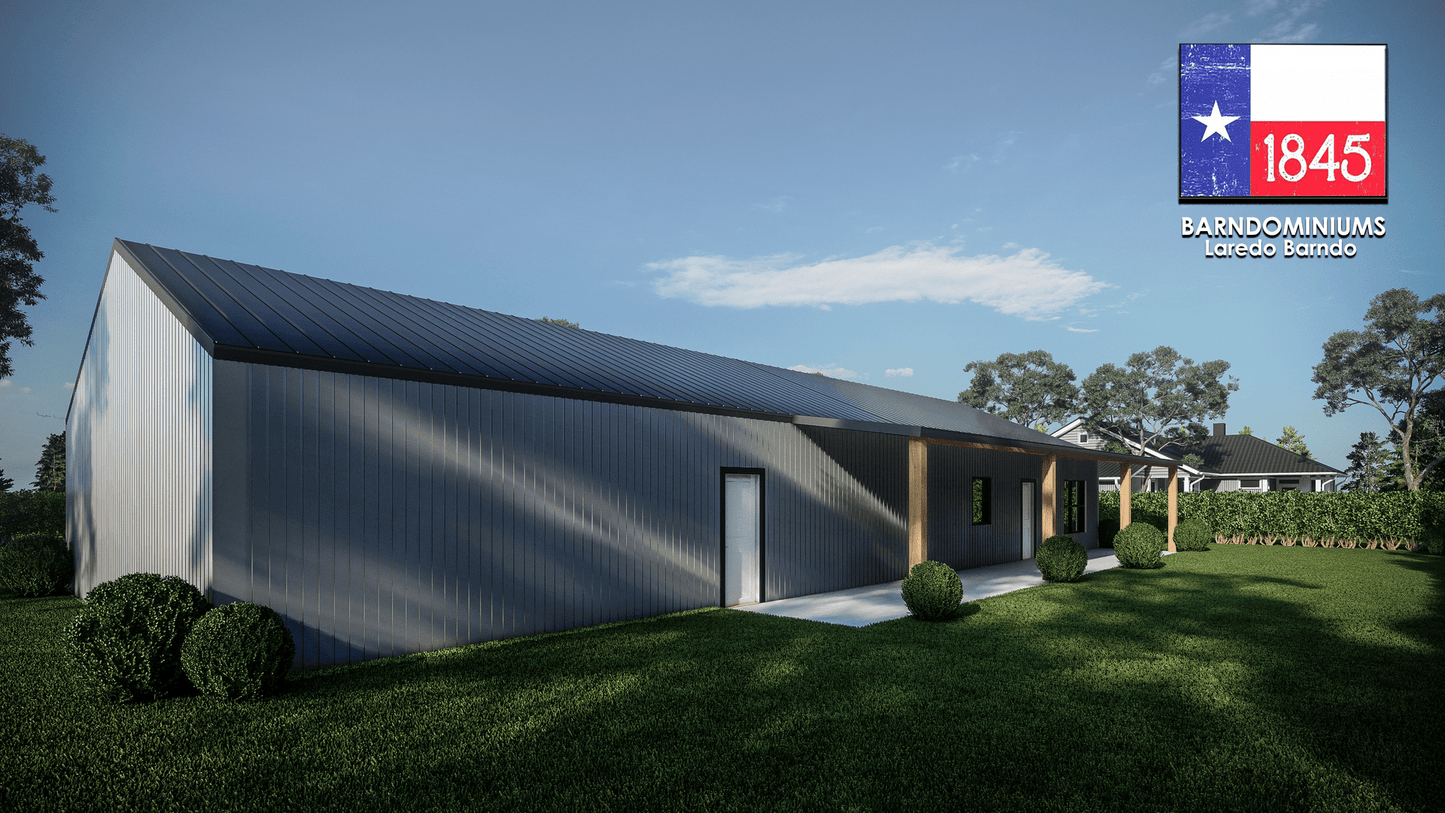
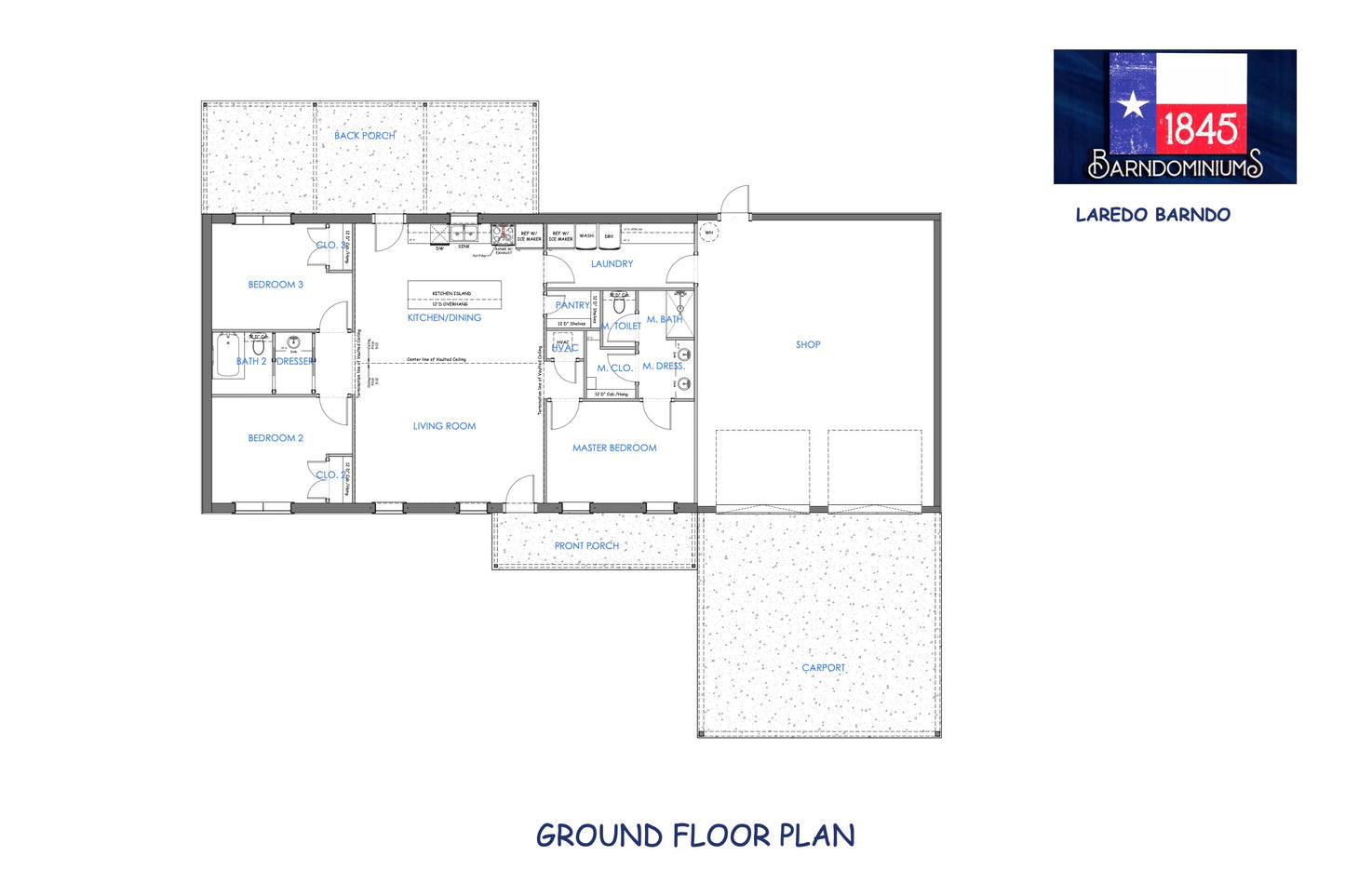
Description
The Laredo floor plan is a 3 BR / 2 BA layout with 1792 sq ft of living space and 832 sq ft garage attached to the home. The Laredo is an efficient design and is one of our most popular plans, due to its open concept and great flow throughout the home. If you are looking for a simple plan with no wasted space, this plan is for you!
If you have any questions, or would like to purchase a "Modified" plan, please contact us: sales@team1845.com*If you purchase a 1845 Model Plan set and later realize that you need a Modified Plan set, you can upgrade for the cost difference between the two sets.
**PLANS ARE NOT ENGINEERED!** REFER TO LOCAL BUILDING CODES
