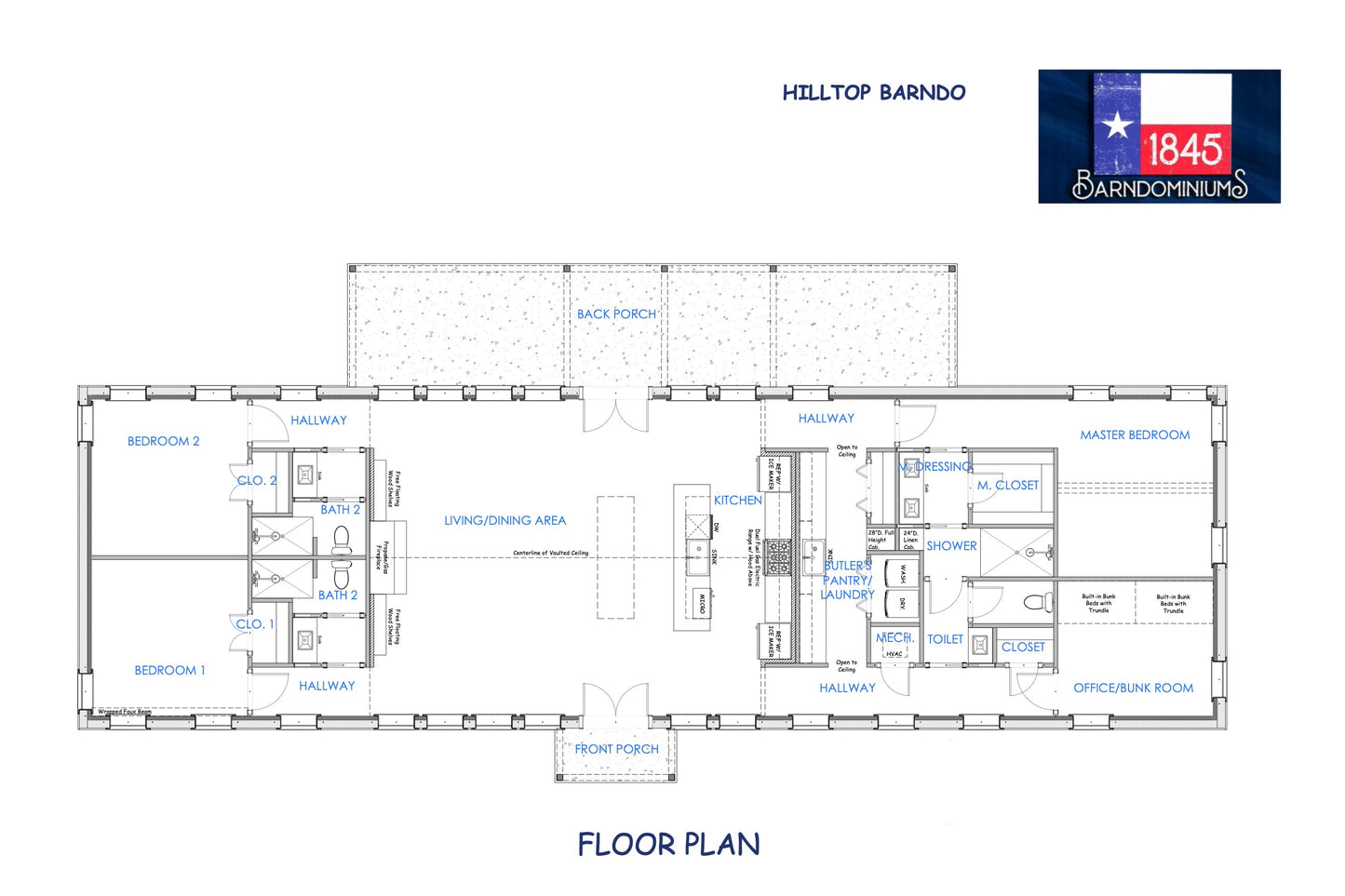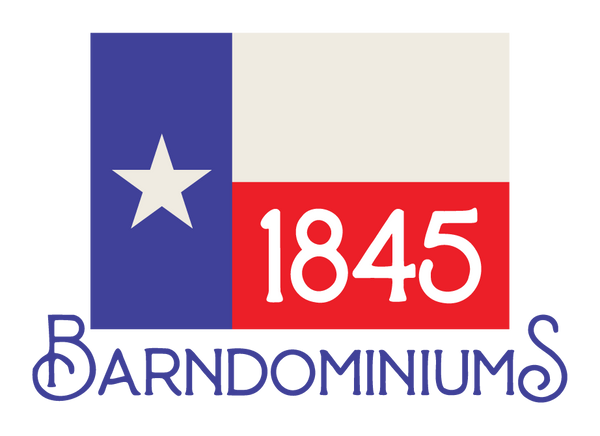Hilltop
- 4 Beds
- 3 Baths
 2632 SqFt
2632 SqFt


Description
The Hilltop Barndominium is an open floor plan at 2632 sq ft of living space that includes 4 bedrooms and 3 full bathrooms. One of the bedrooms has been turned into a bunk room that sleeps 6 comfortably. This home has beautiful interior finishes and trim work, as well as lots of natural light with 29 windows!
If you have any questions, or would like to purchase a "Modified" floor plan, please contact us: sales@team1845.com.
*If you purchase a 1845 Model Plan set and later realize that you need a Modified Plan set, you can upgrade for the cost difference between the two sets.
**PLANS ARE NOT ENGINEERED!** REFER TO LOCAL BUILDING CODES


