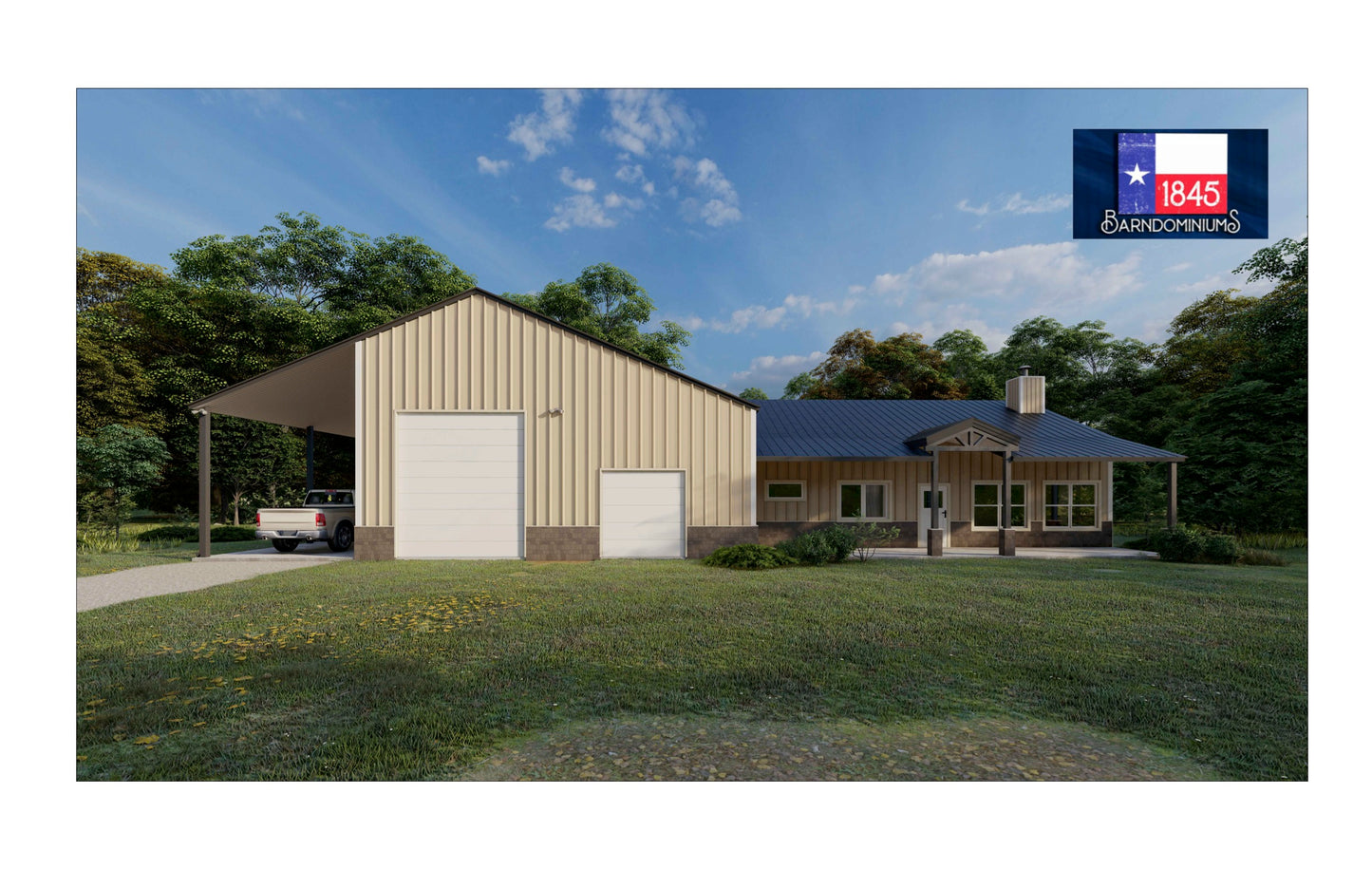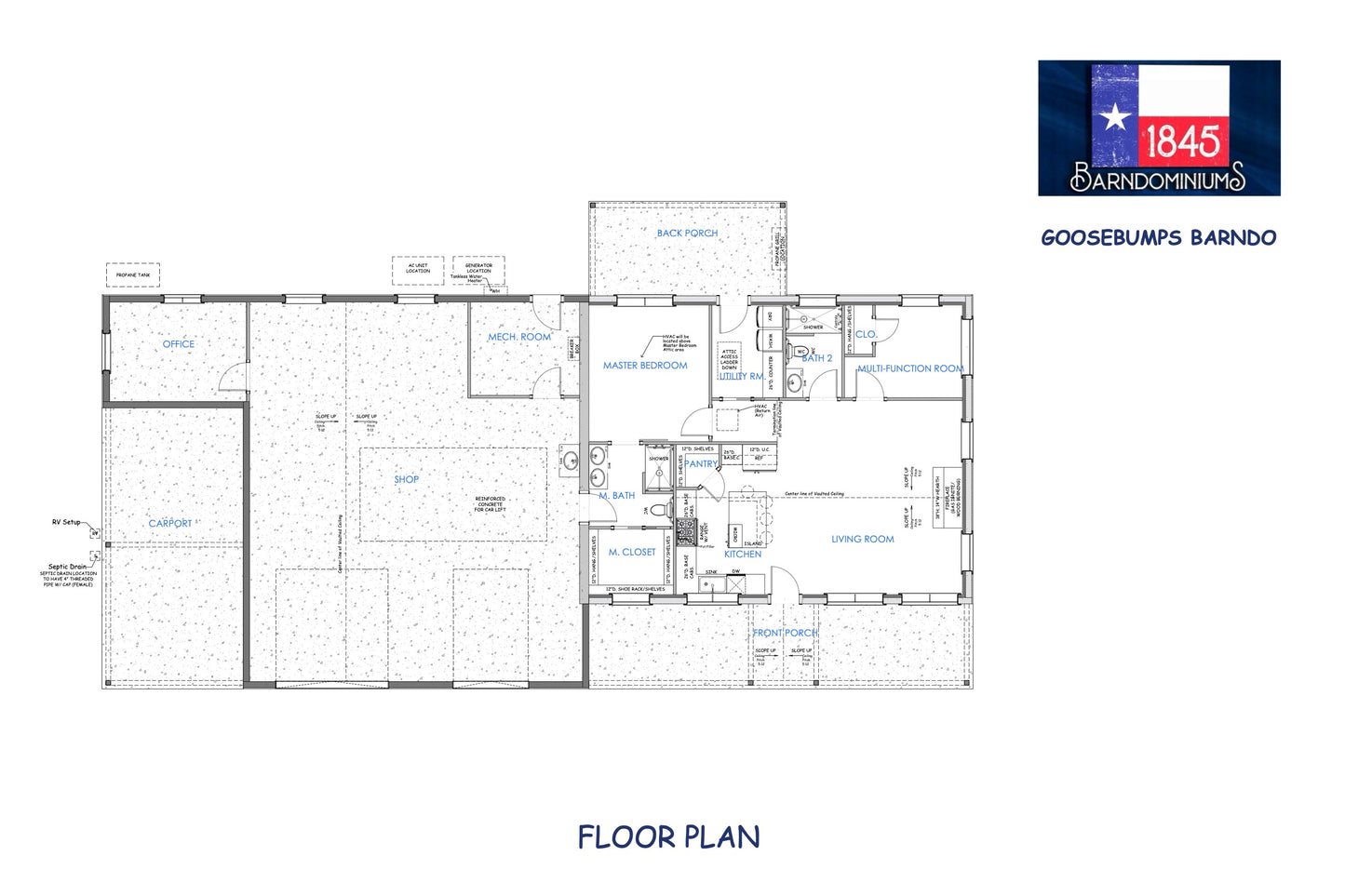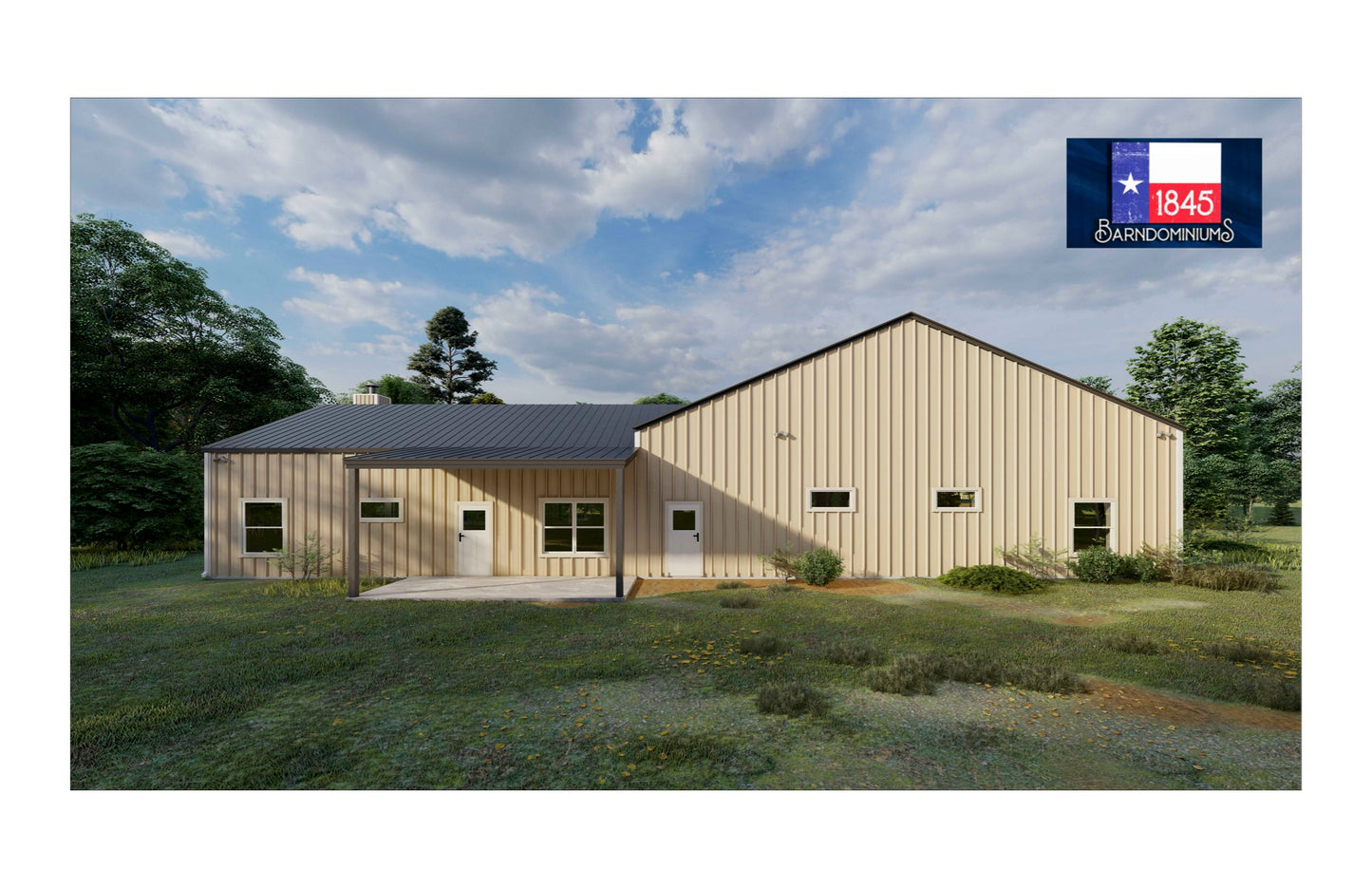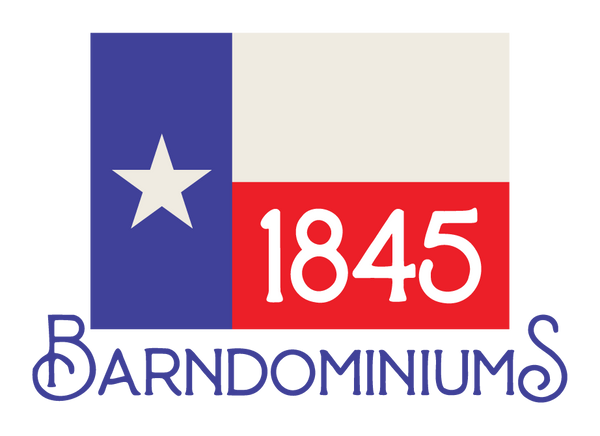Goosebumps
- 2 Beds
- 2 Baths
 1353 SqFt
1353 SqFt



Description
Goosebumps is a 2 BR / 2 BA floor plan with 1353 sq ft of living space. This plan also includes front and back porches, an attached 2 car garage, and an RV carport. Features include a large master suite and an open concept living/kitchen area.
If you would like a "Modified" version of this plan, you can choose the Modified Plan Package to start the process.
**YouTube Video Link in Images
*If you purchase a 1845 Model Plan set and later realize that you need a Modified Plan set, you can upgrade for the cost difference between the two sets.
**PLANS ARE NOT ENGINEERED!** REFER TO LOCAL BUILDING CODES



