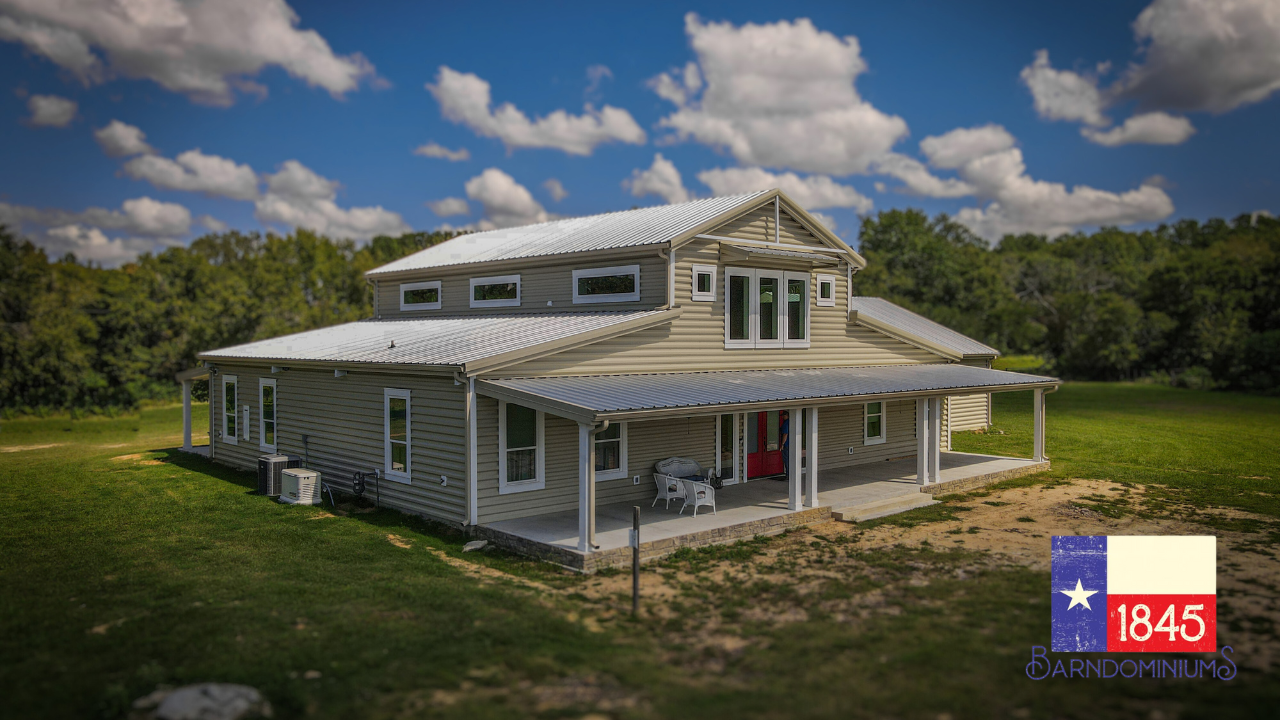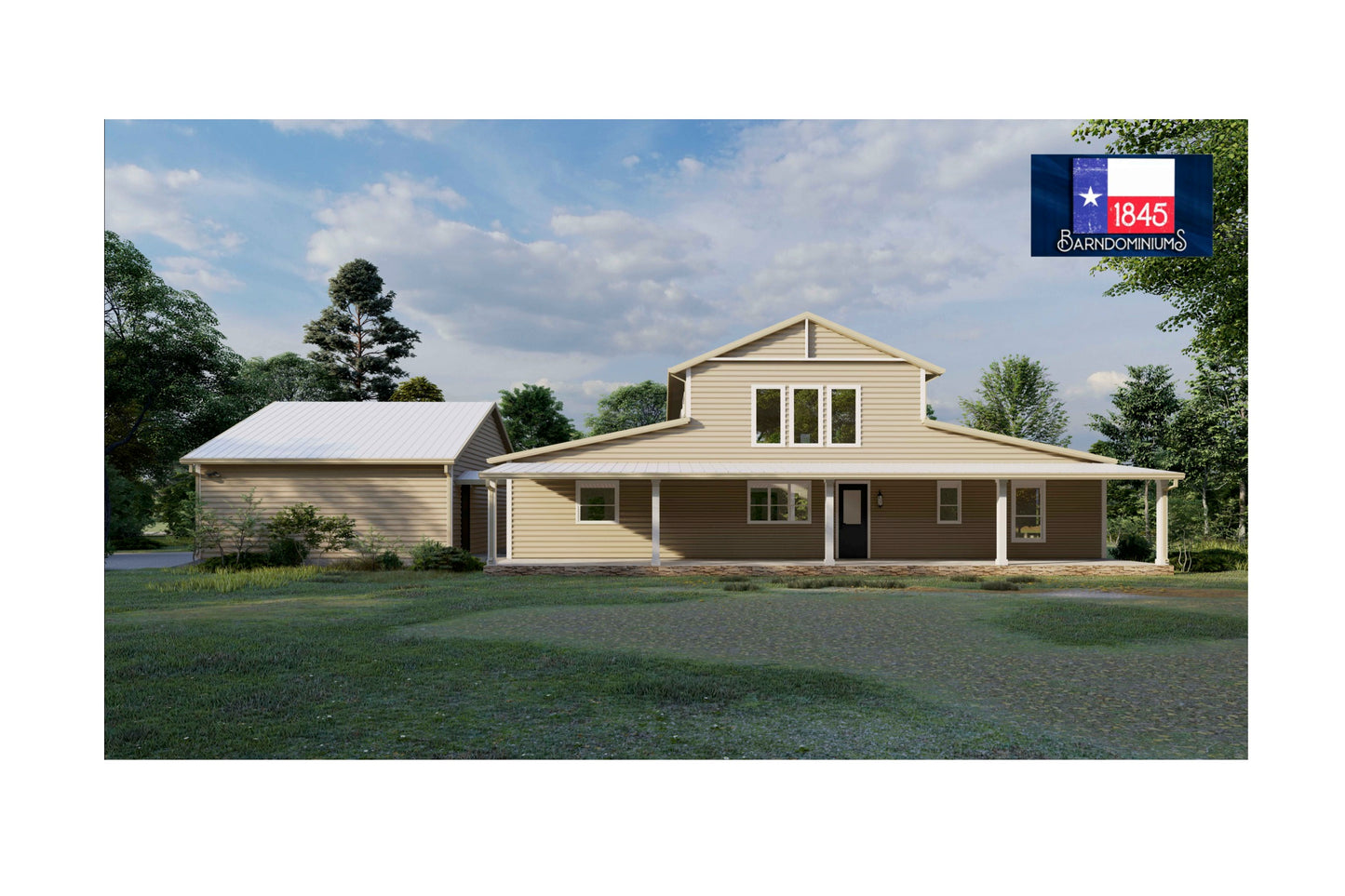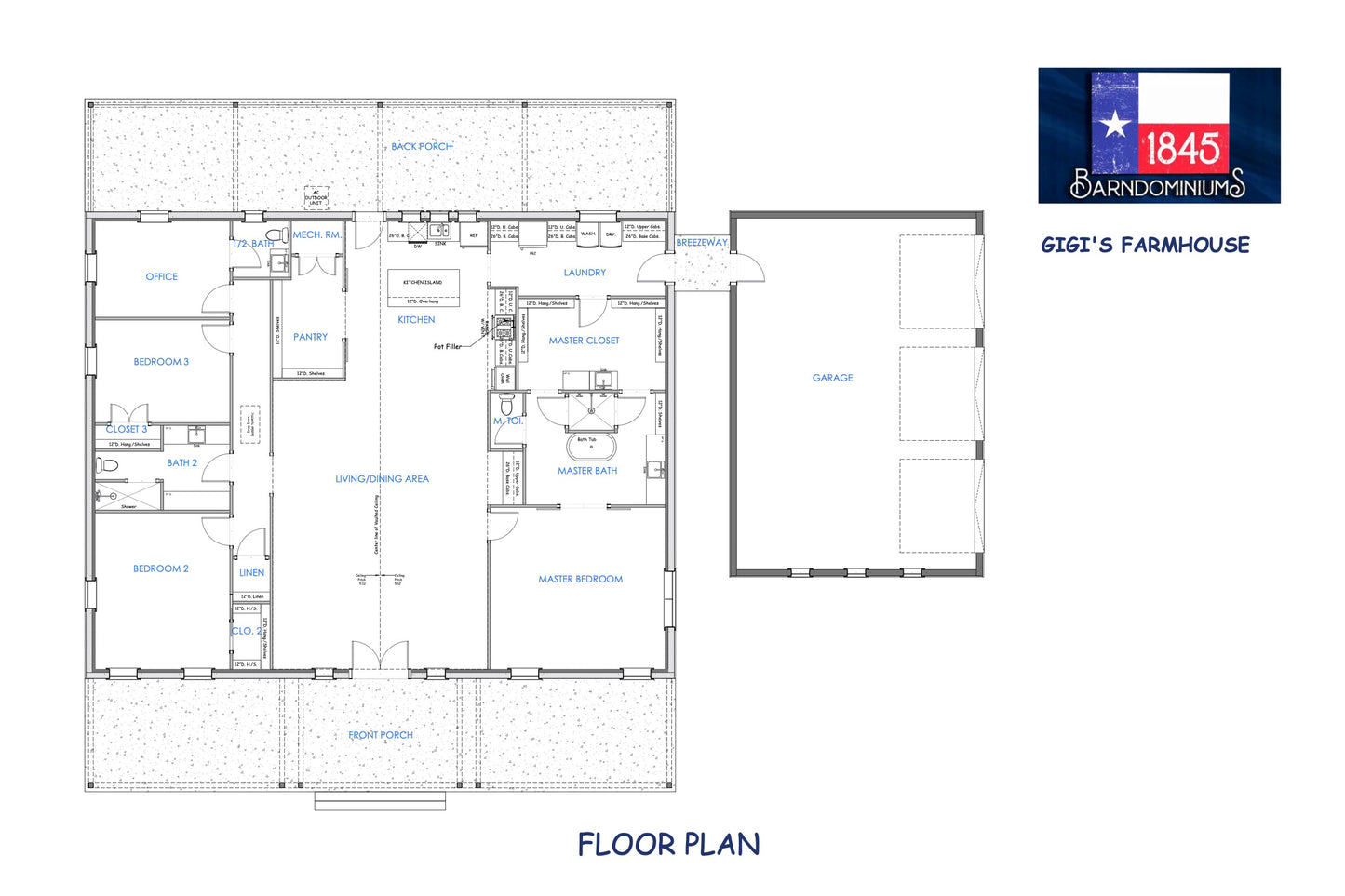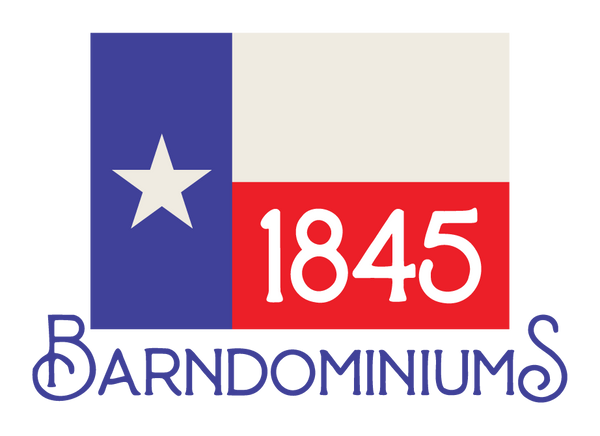
Gigi's Farmhouse - Kit Package
Call 903-935-9436 or request a quote for pricing details!
Create a beautiful space with the Gigi's Farmhouse barndominium kit. Our Barndominiums are ideal for those customers who are looking for a cost-effective solution for their home with interior layout flexibility. Clear span frames of barndominiums allow the interior to be column free. Without the need for columns, you can create an open floor plan that is perfect for entertaining.
Our sales team will work with you to design a reliable building that will meet all requirements for your barndominium. The 1845 Kit Package includes:
-
PRE-ENGINEERED METAL BUILDING
-
BOLT-TOGETHER, PRIMARY AND SECONDARY FRAMING ONLY (GIRTS AND PURLINS); NO INTERIOR FRAMING WILL BE PROVIDED
-
PBR metal roof and PBU wall panels
-
All Porches, Carports, Garages, Shops are included (Total Under Roof)
-
Colors: Available in 14 standard Signature 200 colors
-
Color trim package (window, door, rake, eave, and corner trim)
-
All screws, closures, bolts and tape sealants as necessary
-
Detailed erection drawings
-
Engineered sealed drawings for permitting
-
Windows - Framed opening only (Windows not included)
Additionally, the Gigi's Farmhouse kit package includes construction drawings, installation manuals and are based on the following loads from IBC 2018:
- Wind Load – 130 MPH
- Live Load – 20 PSF
- Ground Snow Load – 20 PSF
- Exposure C
**If your building does not meet these requirements it would need to be redesigned as a custom barndominium. This will result in additional charges and extended lead times.
Let's build your Dream Home!
View full details


KIT FAQ
Where do you ship kits?
We can ship kits to any location in the lower 48 states.
How much does a kit typically cost?
- Kit packages are typically around $25 per square foot (total sq ft)
- House-2000 sq ft / Porches - 600 sq ft / Carport - 625 sq ft = 3225 sq ft
Will 1845 be able to erect the building for me?
- YES!. We are able to have your shell erected.
- We have contractors in TX, VA, TN, NC, SC, GA, AL, MS, LA, FL
- If needed, we will find a local contractor and oversee the project
- We will travel up to 150 miles to erect a shell (from Hallsville, Tx)
How long does it take to receive my kit?
Typical lead time is 8 weeks from the date that plans are approved by the customer and the 60% down payment has been paid.
How do I pay for my kit?
Our payment plan is 60% down and 40% due upon delivery.
Does the Kit include windows and doors?
1845 Kits do NOT include windows or exterior doors
Is my kit going to be BOLT-UP or WELD-UP?
- All 1845 Barndominiums kit are BOLT-UP kits
- Each kit includes erection drawings for the shell.
Do I have to use one of 1845 Barndominium’s floor plans?
Yes. We can make modifications to our plans, if needed, but we only ship kits based on our existing floor plans.
Are plans included in my kit?
- Yes. We include a full construction set of plans with each kit package
- This includes floor plans, plumbing plan, and electrical plan
- We also include a full set of erection drawings for the shell construction




