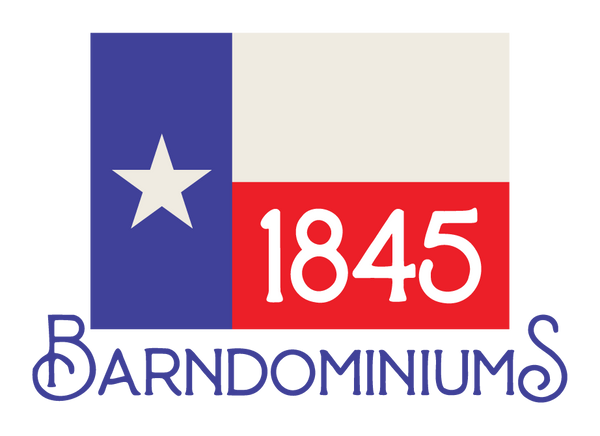Berry
- 2 Beds
- 2 Baths
 2500 SqFt
2500 SqFt
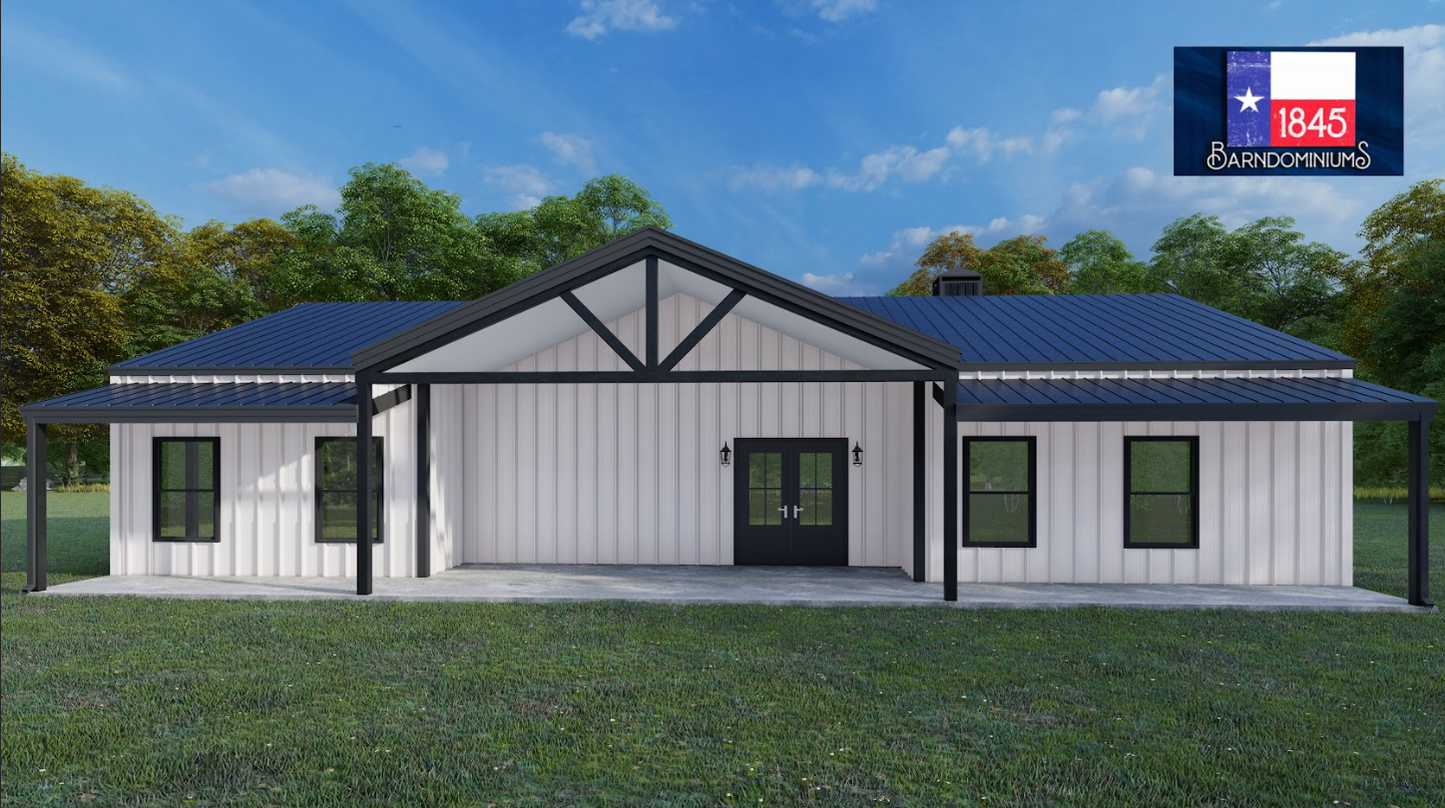
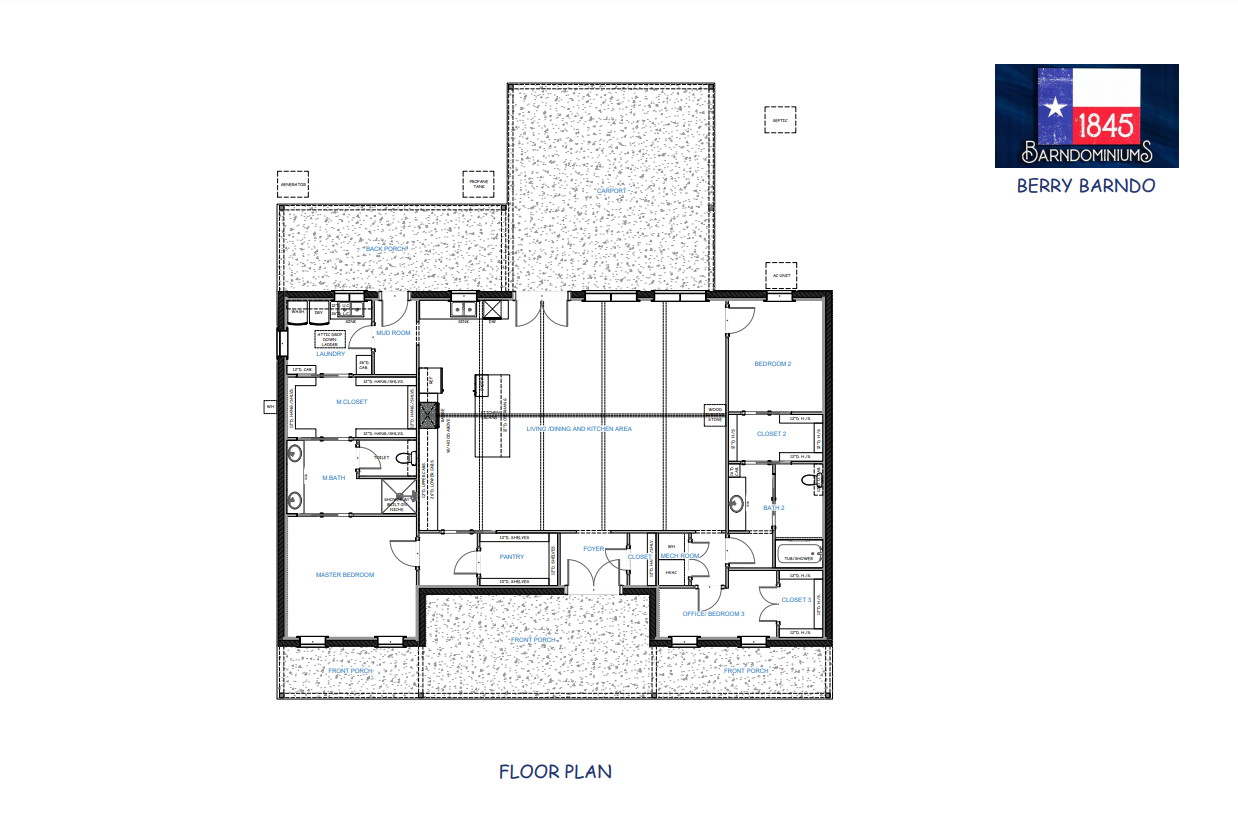
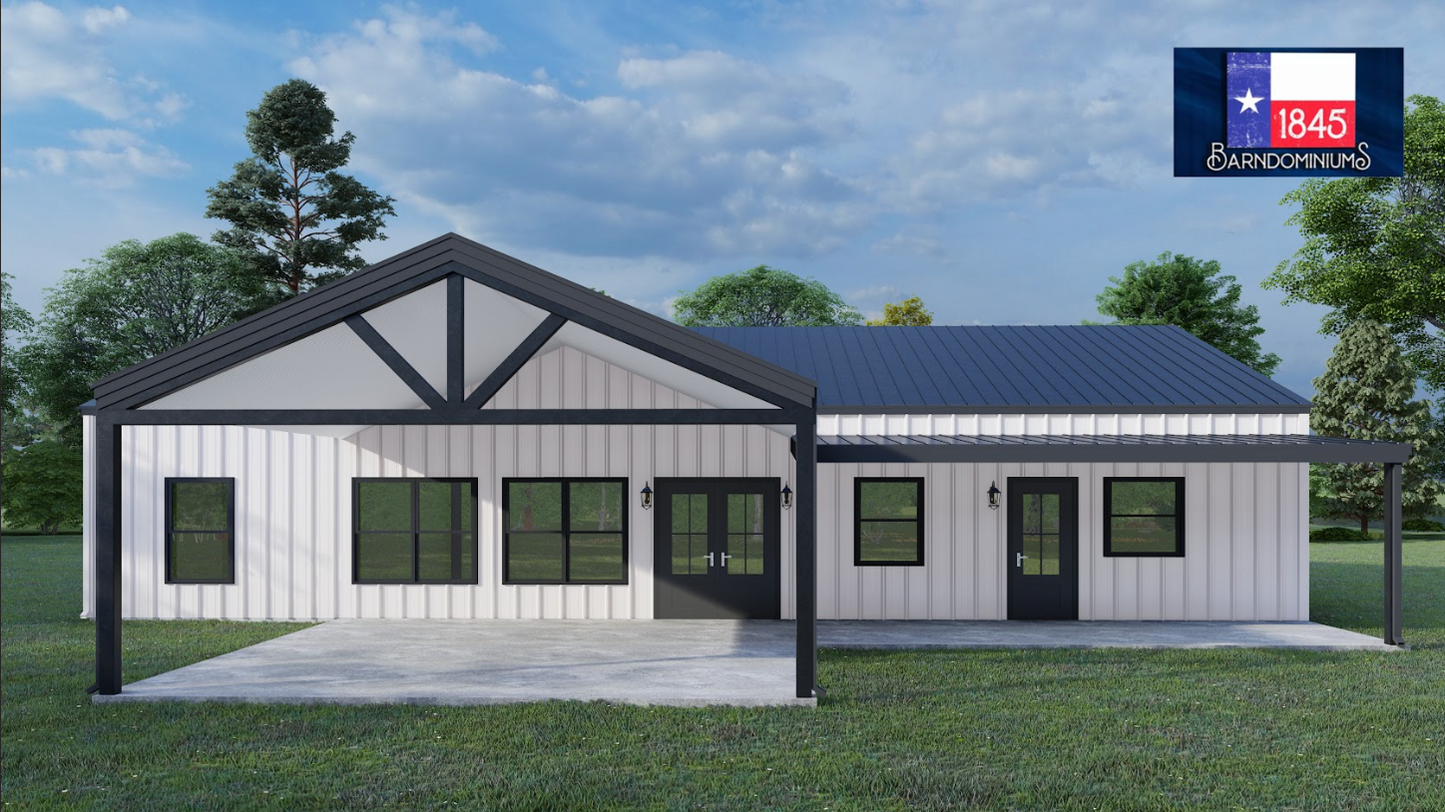
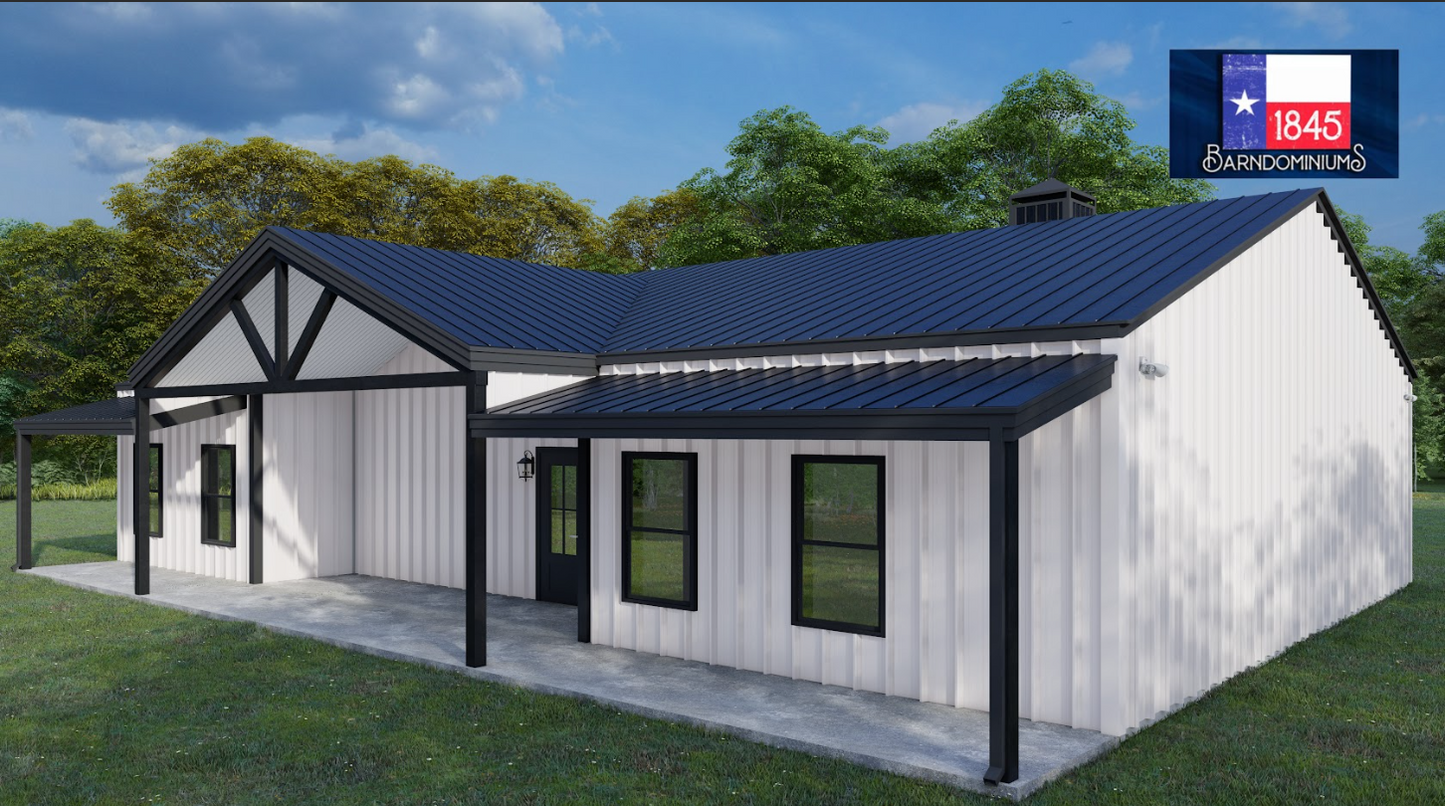
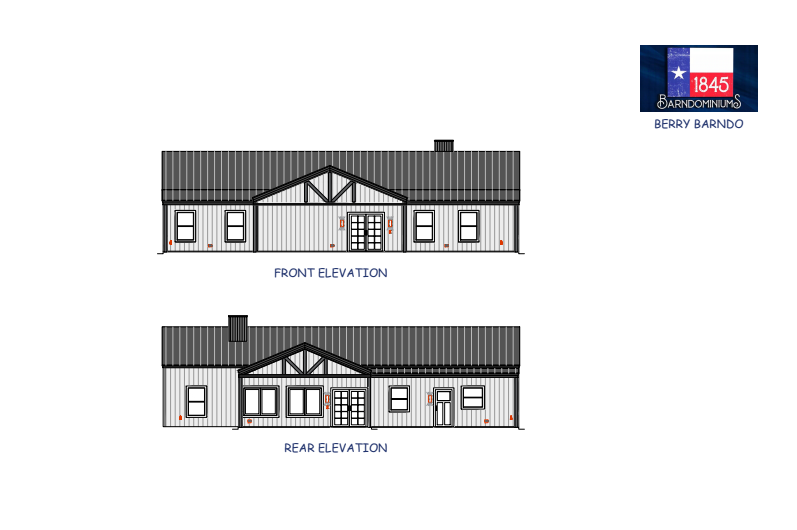
Description
The Berry is a 2 BR / 2 BA barndo living space that includes an office space, large pantry and large master suite. This farmhouse design has a huge back porch area and a 30x40 shop that is connected with a 25 x 25 carport/breezeway. The Berry Slash could be your family's forever home!
If you have any questions, or would like to purchase a "Modified" floor plan, please contact us: sales@team1845.com.
*If you purchase a 1845 Model Plan set and later realize that you need a Modified Plan set, you can upgrade for the cost difference between the two sets.
**PLANS ARE NOT ENGINEERED!** REFER TO LOCAL BUILDING CODES
