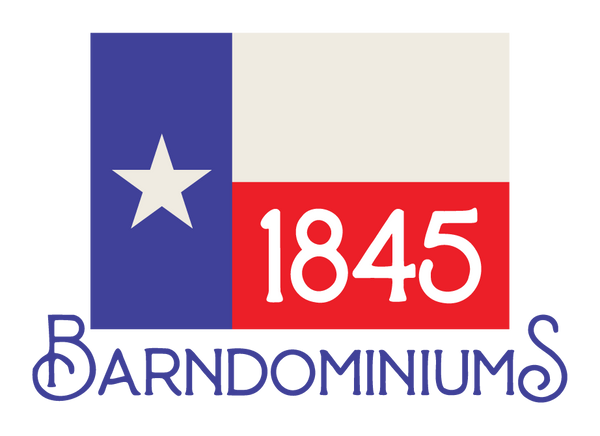Ann
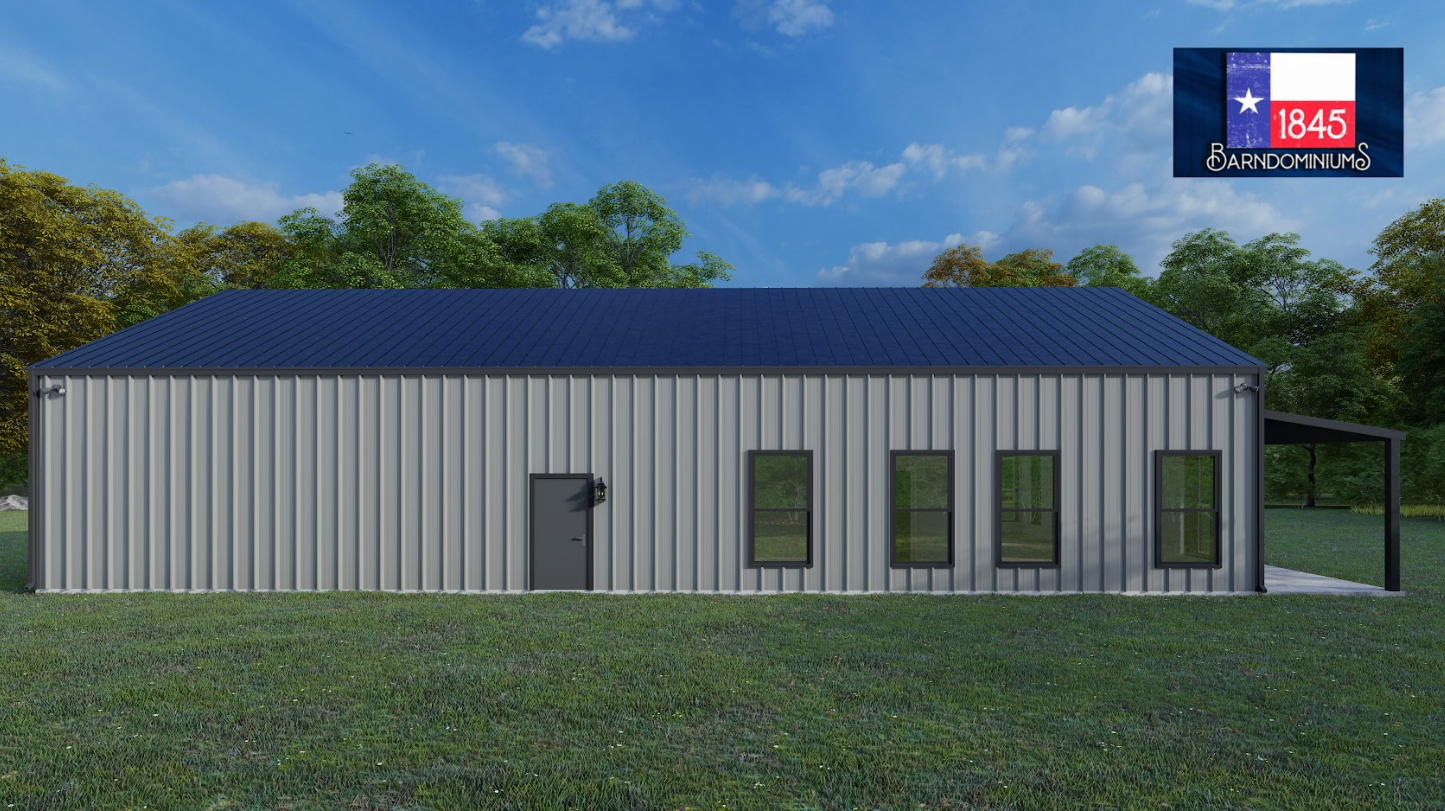
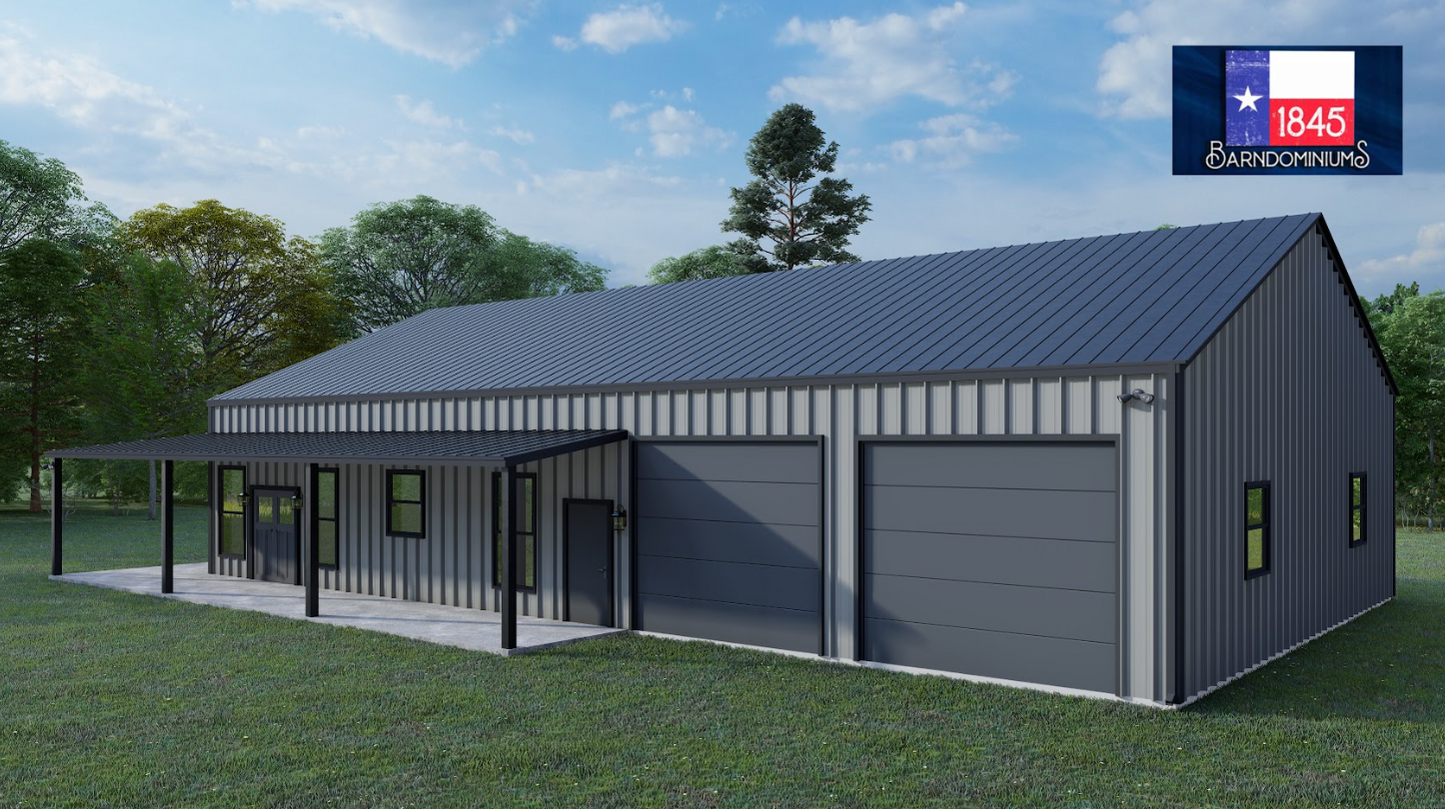
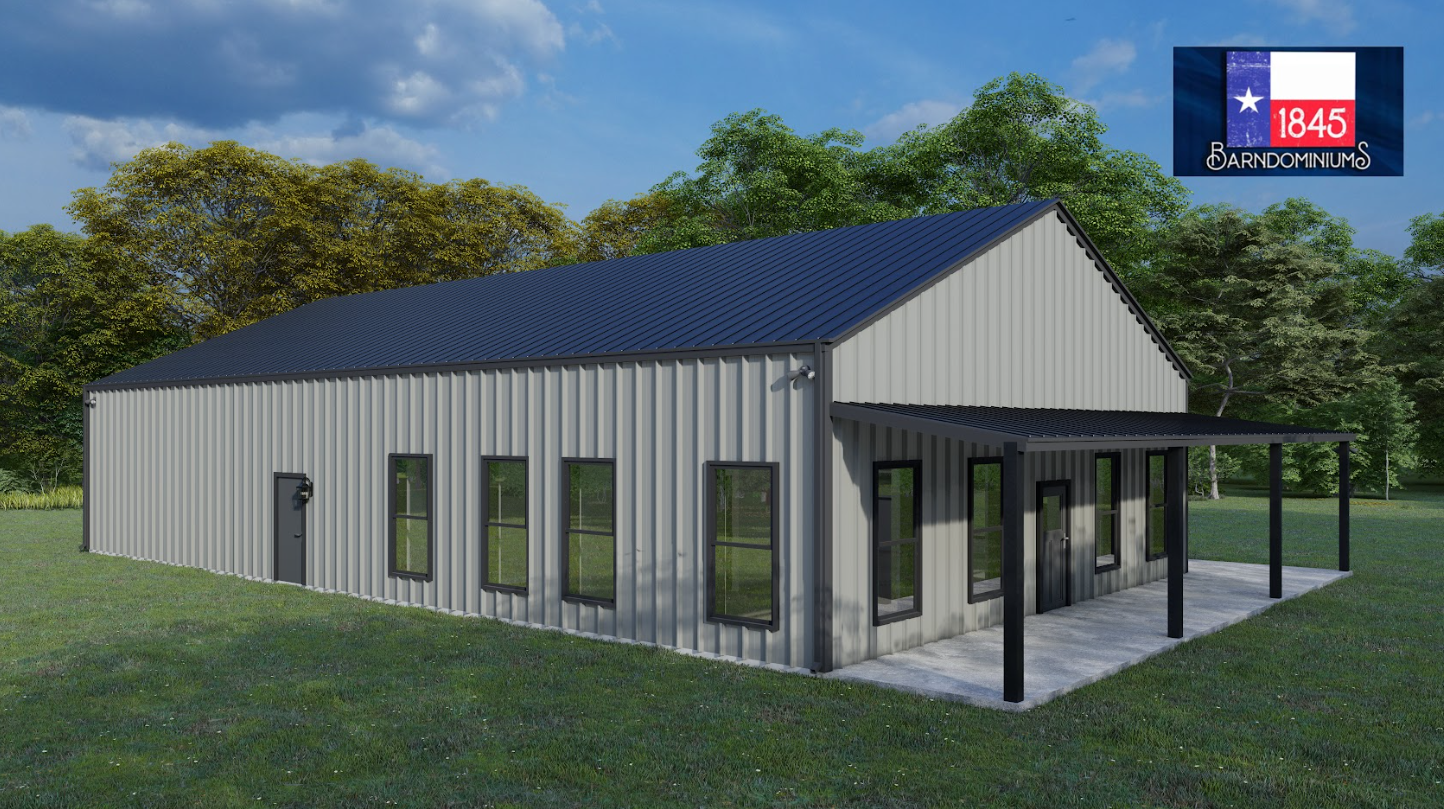
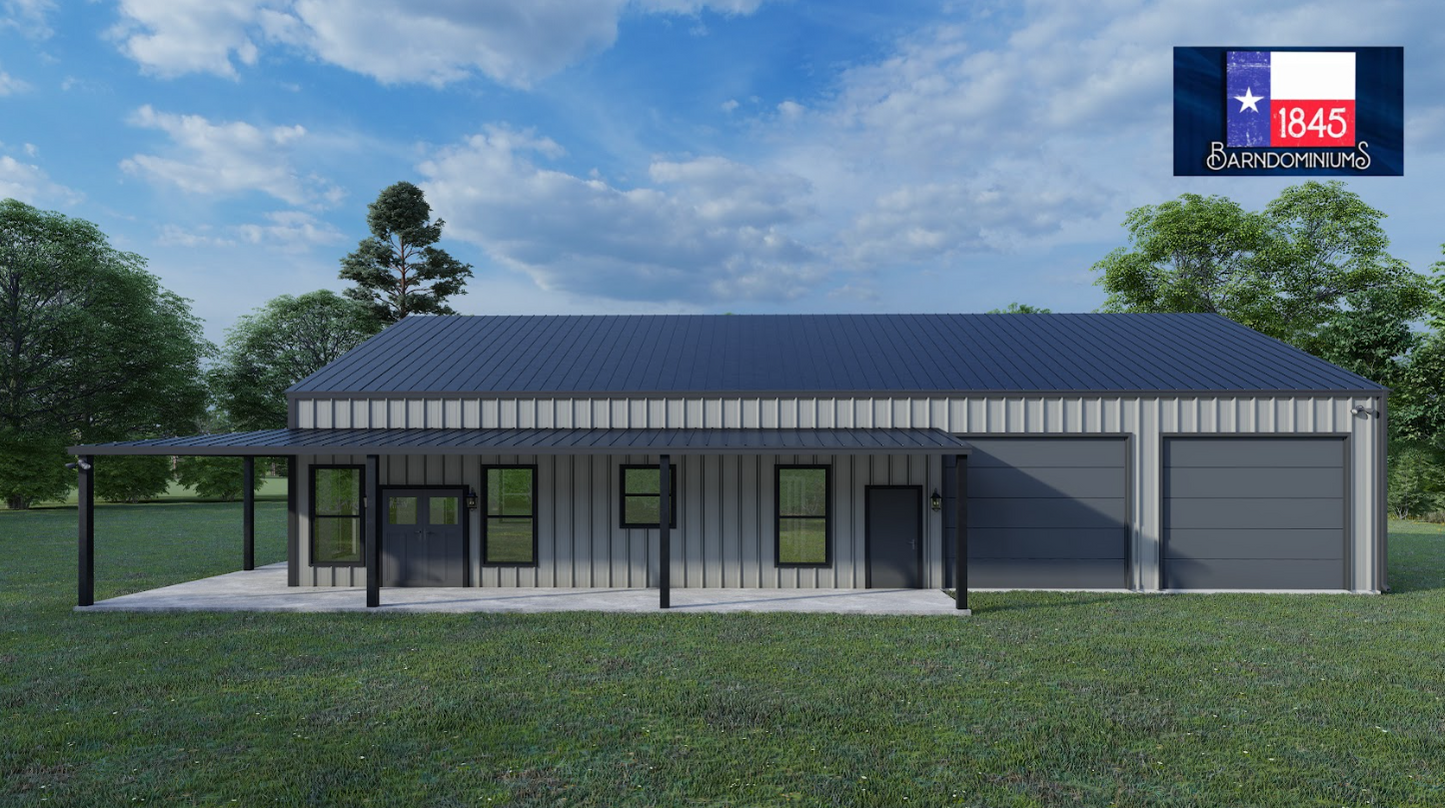
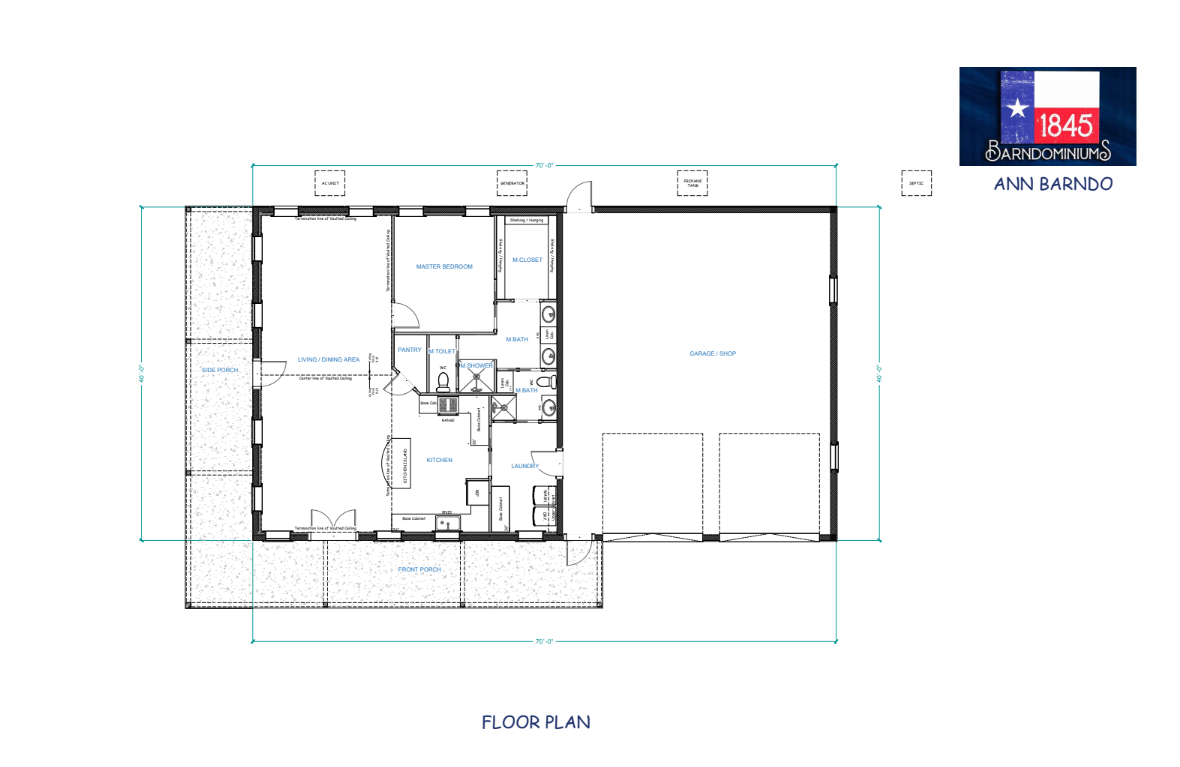
Description
The Ann is a 1 BR / 2 BA barndo with over 1400 sq ft of living space that includes an open living area and large master suite. This layout also has a 1300 sq ft shop that is connected to the living space! The Ann would be perfect for a starter home, MIL suite, or weekend getaway!
If you have any questions, or would like to purchase a "Modified" floor plan, please contact us: sales@team1845.com.
*If you purchase a 1845 Model Plan set and later realize that you need a Modified Plan set, you can upgrade for the cost difference between the two sets.
**PLANS ARE NOT ENGINEERED!** REFER TO LOCAL BUILDING CODES
