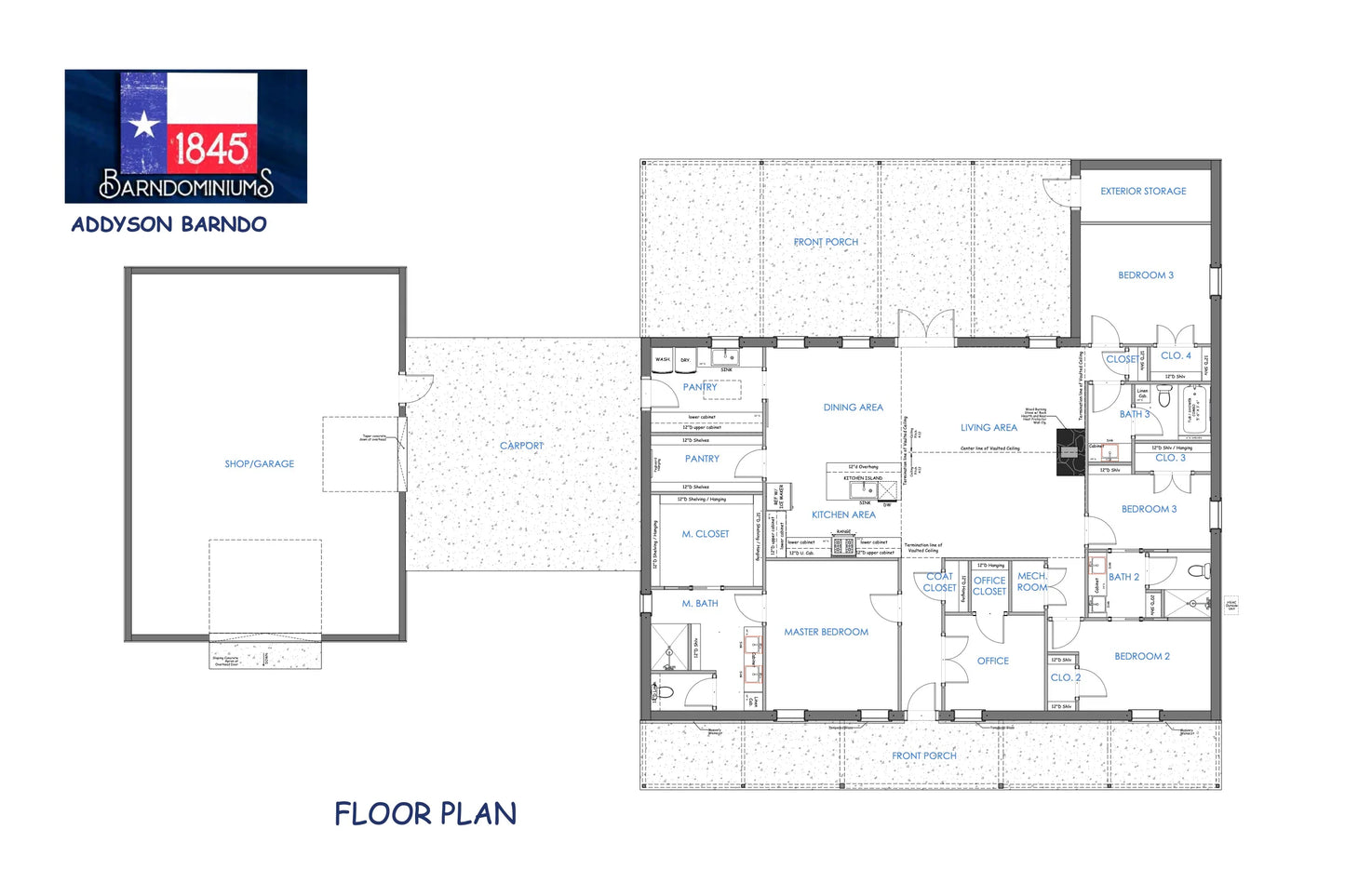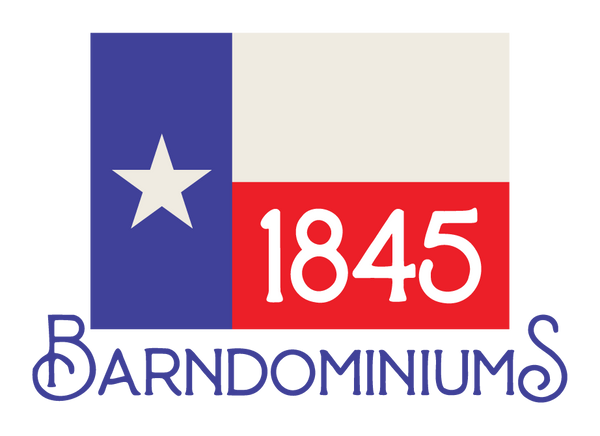I usually don't write reviews unless a company is highly above and beyond expectations and deserves a review to be written so others can enjoy the same goods or services I received.
THIS IS NOT ONE OF THOSE CASES.
After watching 1845 on YouTube for some time and really liking their floor plans and quality of work we decided to pull the trigger and have the Addyson floor plan built after watching the final walkthrough with Charlie Daniels. Our property we want to build on is outside the radius for 1845 so we had to chose a different builder, so we purchased these floor plans and did not review them before taking them to the builder. Two of the bedrooms are only 8 ft wide which is very small. After rewatching the final video we found that most of the room dimensions are innacurate on the purchased floor plan and no where in the disclosure or on the video do they say the plan is a MODIFIED Addyson floor plan.
This would be a 3 star review as I understand people make mistakes but after my spouse expressed her concerns about the innacurate floor plans, Laynie asked her to call and explain her concerns. During the phone call the only thing Ms. Laynie could say was these plans are "not for construction" and after my spouse expressed her concerns of the innacurate room sizes Laynie scoffed at her. At no point during the conversation did my spouse raise her voice and just wanted 1845 to know their floor plan they are selling is not accurate to the video they are posting.
Laynie was not willing to assist us with our issues and should not be talking to customers.
Save your money and draw a hand sketch with the dimensions from the video if you want the Addyson floor plan.
 2550 SqFt
2550 SqFt



