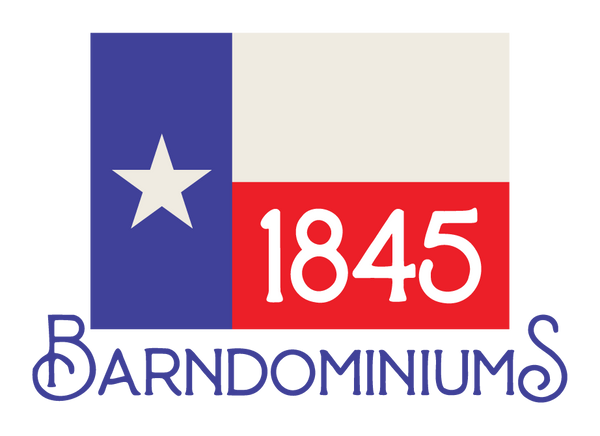Circle C
The Circle C is a 3 BR / 2 BA floor plan with 2288 sq ft of living space. Also included in this layout are front and back porches, and a 2 car garage that is attached to the living space. The Circle C is an open-concept plan with spacious rooms. The Circle C could be your dream home!
Check out the final tour video and photo gallery below!
- 3 Beds
- 2 Baths
 2288 SqFt
2288 SqFt
















